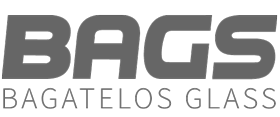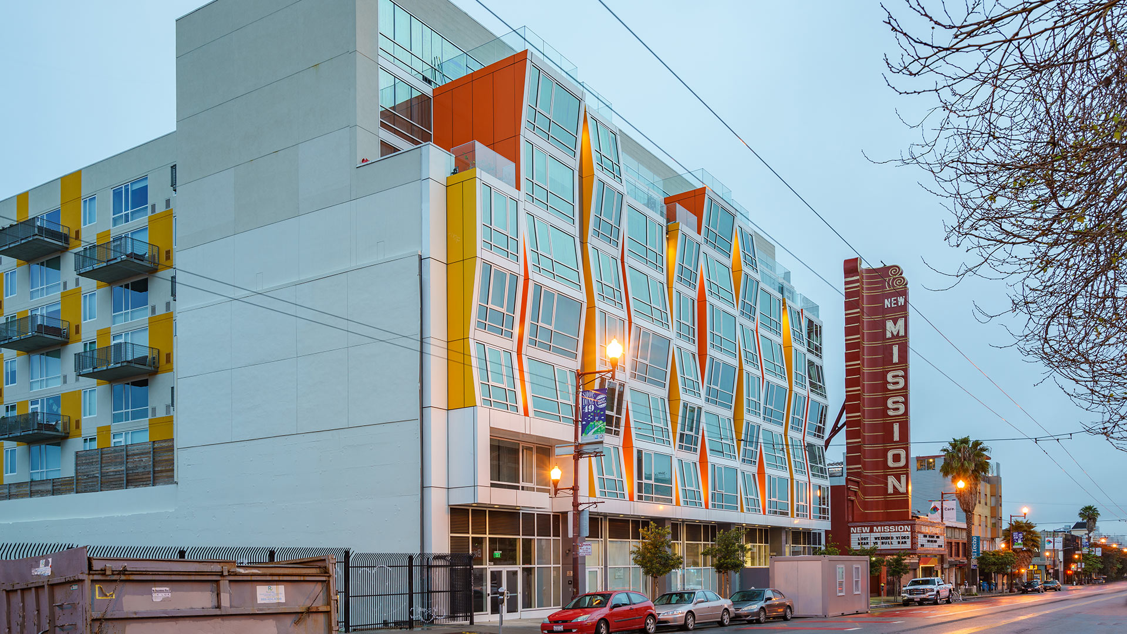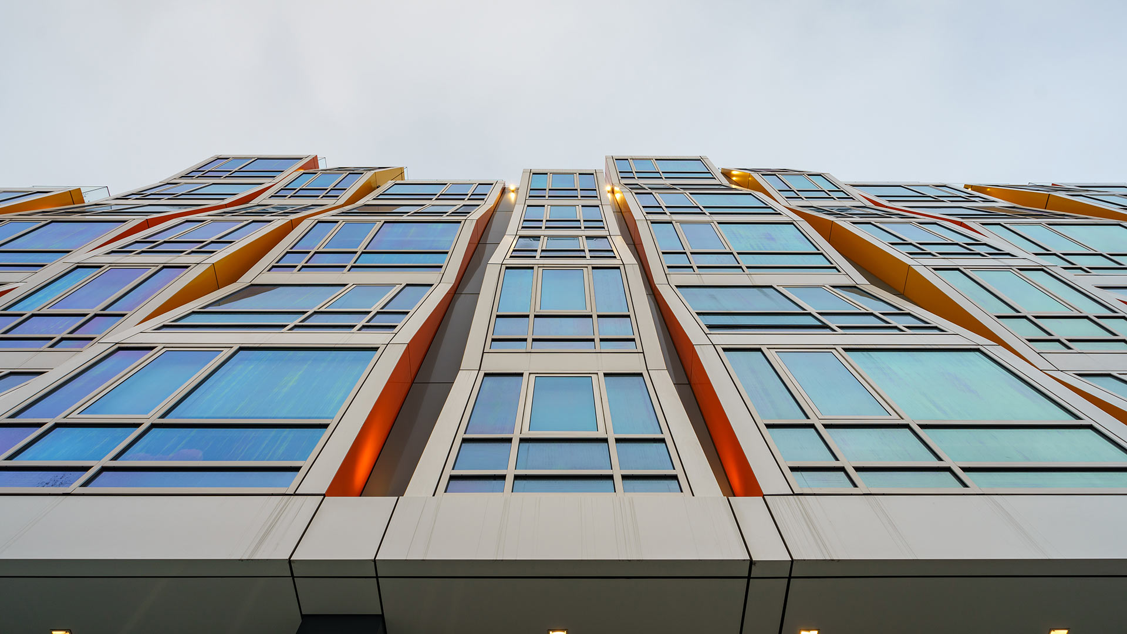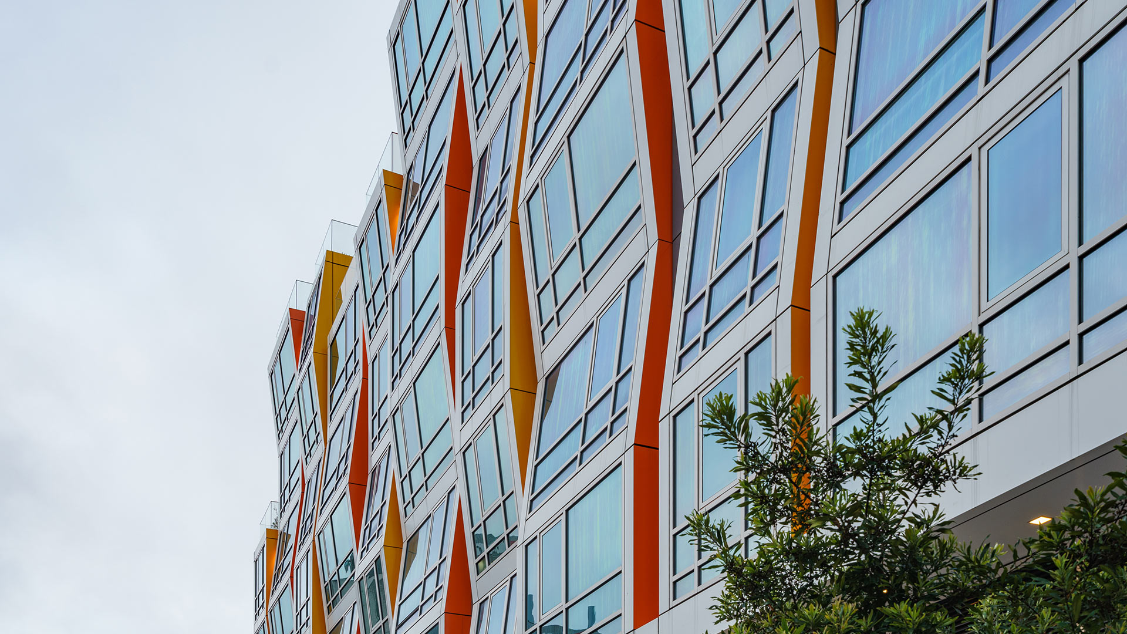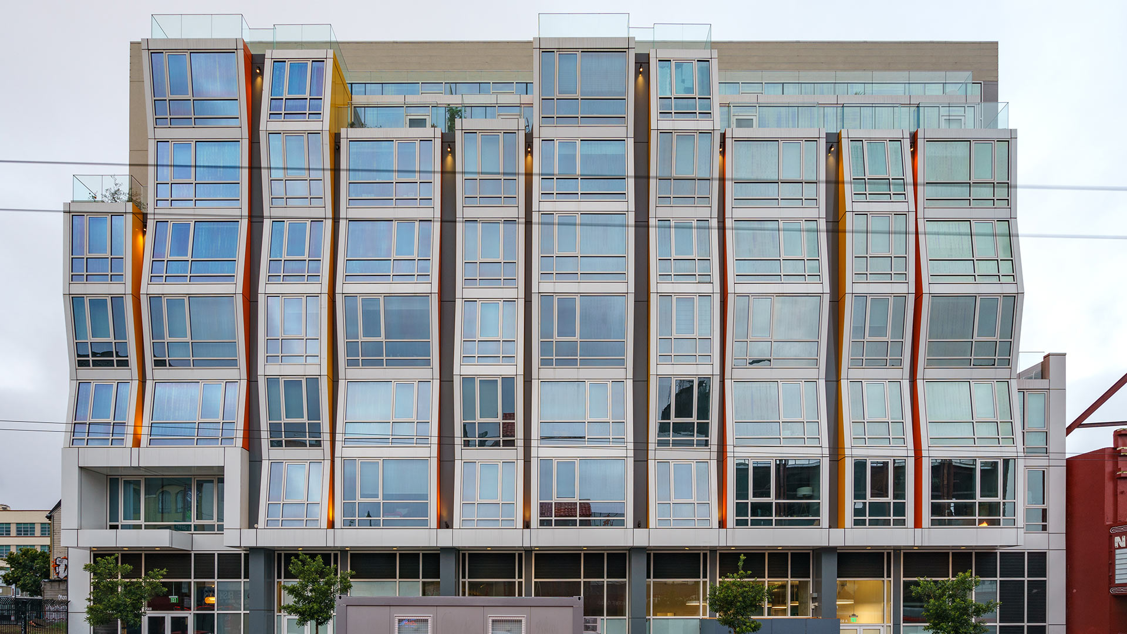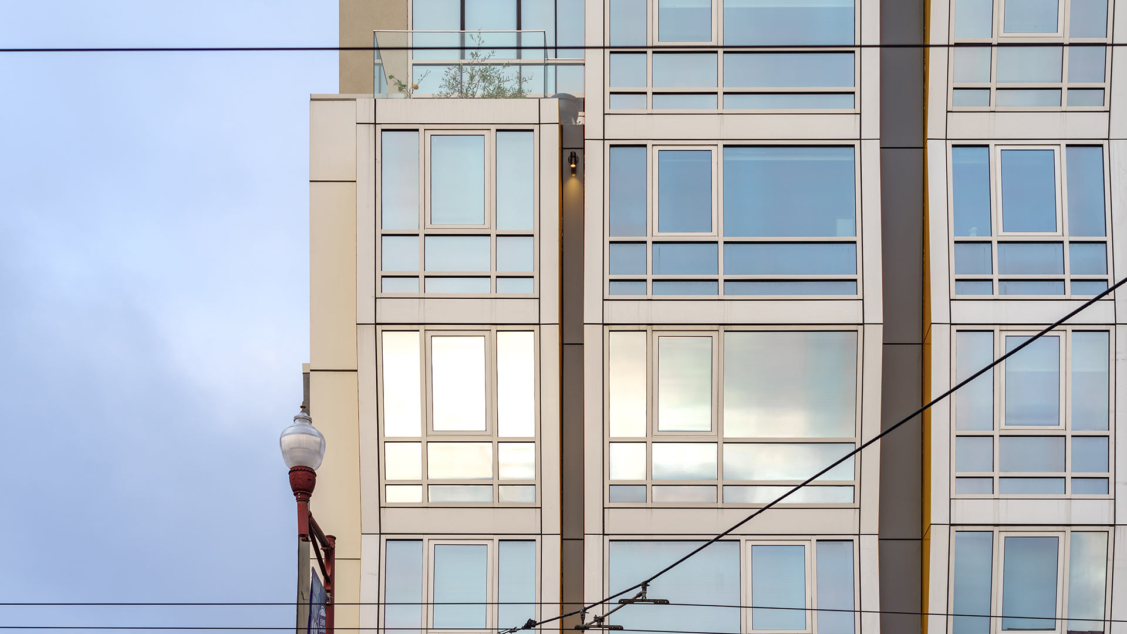The Vida Building
- PROJECT
Vida Building
- LOCATION
2558 Mission Street, San Francisco, CA 94110
- PROJECT COMPLETED
August 2014
- ARCHITECT
Kwan Henmi
- GENERAL CONTRACTOR
Build Group
The Vida Building
- PROJECT
Vida Building
- LOCATION
2558 Mission Street, San Francisco, CA 94110
- PROJECT COMPLETED
August 2014
- ARCHITECT
Kwan Henmi
- GENERAL CONTRACTOR
Build Group
Project Highlights
- Design Build of eight story mixed-use, high-end luxury condominium.
- Design, engineering, fabrication and installation of aluminum unitized wall, window wall, aluminum composite panels and glass rails.
2558 Mission Street is a negotiated project where BAGS was selected to provide design assist/design build services to bring the project from 50% DD drawings to 100% CD drawings and perform the construction services at the end of the design phase. We were asked to update our budgets at 50% CD, 75% CD and 100% CD increments. Throughout this process we were tasked with value engineering to ensure that the project didn’t exceed the original budget. Any scope additions were triaged and changes were made to materials, finishes and quantities to mitigate any increase in costs. At the end of the day we provided the owner with a design that was in line with the architects design intent and met all the requirements of the waterproofing consultant (Simpson Gumperts & Heger) all while remaining within budget. We took the architects concept and made it a reality.
This project has a challenging design where the windows are sloped 7 degrees inwards and 7 degrees outwards in alternating columns. We spent a lot of time with the design team detailing the transitions at the floor lines and actually came up with a custom connection that we’ll be using on all future sloped glazing jobs. We were also tasked with coming up with a custom profile to deal with a tricky transition between the window systems and the terrace doors. With our in-house design staff we were able to design a custom compensating channel at the perimeter of our window systems that incorporated a nail fin/stucco stop that would provide an additional layer of waterproofing. We ended up testing this design at our in-house testing chamber/mock-up wall during the performance mock-up phase of the project and it passed with flying colors.
BAGS understands the value good partners can bring to a project, so we are committed to bringing on the highest quality and most competitive vendors and sub-subcontractors in the industry. We are only as strong as our partners, so we make sure our vendors and sub-subcontractors have all the required information to provide the most accurate and detailed proposal that ensures we have an all inclusive budget that is in line with the design intent and fully constructible. By bringing on the best vendors and sub-subcontractors we are able to access their years and years of experience to assist in design coordination and constructability review. On this project our vendors were able to provide material systems that were superior to those specified all while maintaining the target value for the project.
WE PROVIDED THE OWNER WITH A DESIGN IN LINE WITH THE ARCHITECT'S INTENT AND MET ALL REQUIREMENTS, WHILE REMAINING WITHIN BUDGET.
Copyright © 2024 | Bagatelos Architectural Glass Systems | Contact Us
