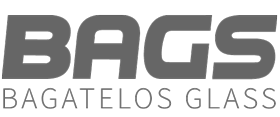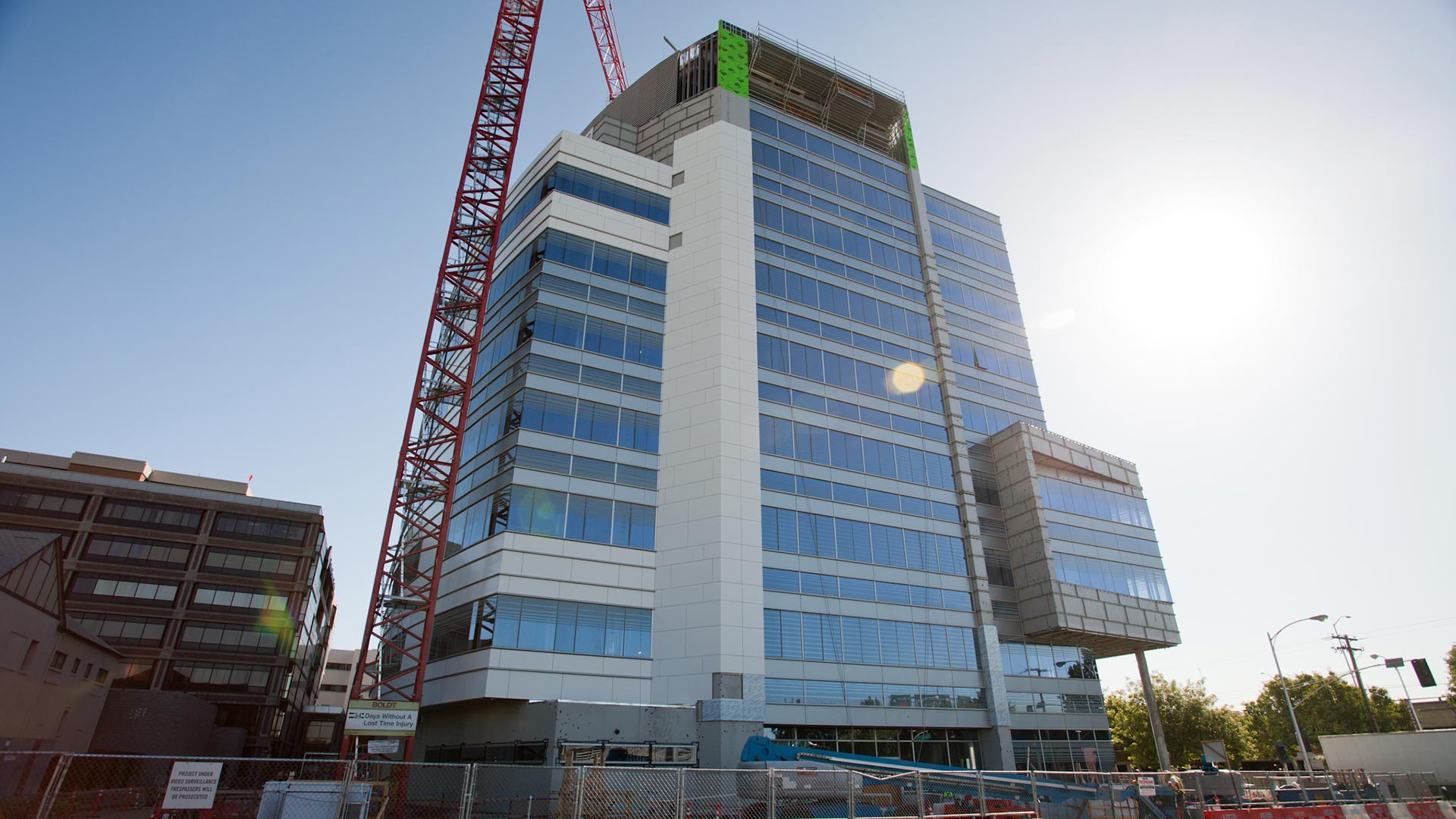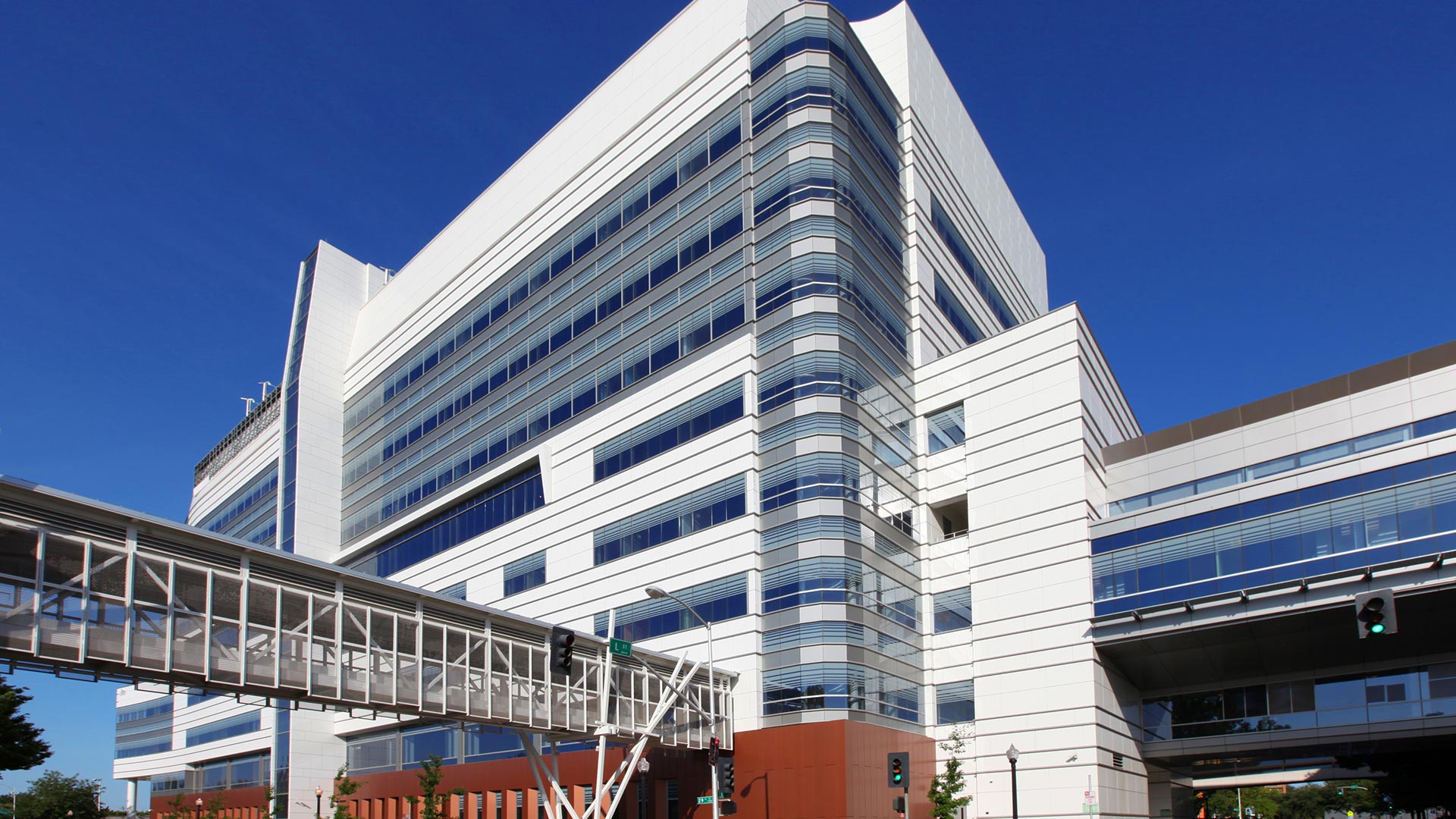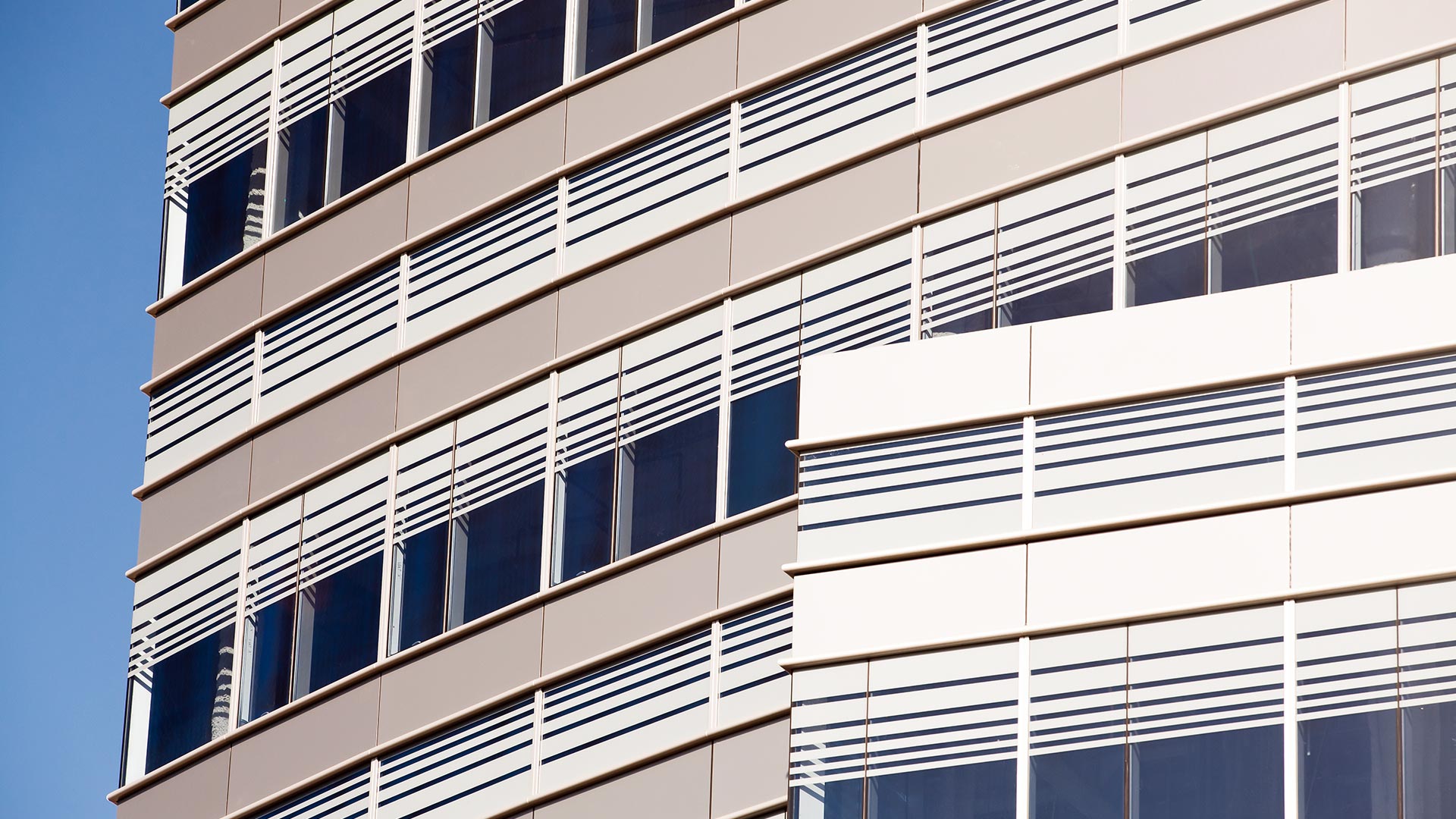Sutter Health Medical Center
- PROJECT
Sutter Health Medical Center, Sacramento
- LOCATION
2801 L Street, Sacramento, CA 95814
- PROJECT COMPLETED
November 2013
- ARCHITECT
EwingCole
- GENERAL CONTRACTOR
The Boldt Company
Sutter Health Medical Center
- PROJECT
Sutter Health Medical Center, Sacramento
- LOCATION
2801 L Street, Sacramento, CA 95814
- PROJECT COMPLETED
November 2013
- ARCHITECT
EwingCole
- GENERAL CONTRACTOR
The Boldt Company
Project Highlights
Designed to become one of northern California's leading acute services facilities, the 214-bed, eight-story, 395,241 sq. ft. center was completed in December of 2013. BAGS’ involvement in this project included the full design, engineering, OSHPD submittal coordination and preparation, BIM modeling, fabrication and erection of the entire exterior skin (curtain wall and aluminum composite panels) of this building.
BAGS joined the project team at a very challenging time in the evolution of this project. When we came on board the project was $30,000,000 over budget and we were tasked with a massive value engineering effort to save money any way we could. There was a final design for the exterior skin that was extremely expensive, so we came in and decided to make some significant changes that would save the project millions of dollars. The exterior skin was approximately 75% metal panels and 25% glazing, but they had unitized curtain wall behind all the metal panels (which is the most expensive way to install metal panels), so we decided it would save a lot of money to change the metal panel system to a more traditional system with steel studs, sheathing, vapor barrier and aluminum composite panels. This change resulted in significant savings. Once we identified significant sources of savings, we were able to start focusing on the hundreds of miscellaneous items. This project was considered a “lean” project, so we got involved in developing some new methods of design and constructability review.
Each aspect (skin, MEP, Structure, interior, etc.) of the job had its own Cluster Group that consisted of trade partners (subcontractors), design professionals (architects and engineers), owners reps and general contractor staff that would meet on a weekly basis to work through the design. BAGS was in charge of the exterior skin cluster group that was responsible for re-designing the exterior skin systems to find savings, discuss constructability and modify the design documents. This is when we were introduced to the “last planner.” This document was used to keep track of changes, trade partner commitments and any outstanding issues that needed to be discussed at the meeting. This document was a big help in keeping the group focused as well as providing a list of completed changes that can be shared with the rest of the cluster groups.
For this project, we developed the A3. The A3 is a document that outlines a particular change on a single piece of paper that summarizes a change and makes it easy for the Core Group (final decision makers for the project) to understand and see the advantages or disadvantages of making the change. This document is prepared with input from everyone the change affects, so all angles of the change have been explored. In a standard construction process the change comes from the owner and is handed down to the contractor then sent out to the affected trades. Once the subcontractors price the change they send the revised pricing to the general contractor where they bundle it together and present it to the owner. There is no collaboration that takes place that ensures the change is constructible or is even necessary in the first place. This process can take weeks. When the whole team is sitting in one room these changes can be sorted out in one sitting, so you can see how beneficial this system is to the project. We eventually used this form to assist in deciding multiple aspects of the job including what materials to use, what vendors to use and which methods of installation to use. When getting everyone on the same page up front there were little to no surprises down the road.
In addition, we created an Opportunities Log. This document was used to list risks and opportunities on the project. The approach we took with this job is that every issue was an opportunity of some sort. Any place where we could potentially pick up money was listed as an opportunity. Throughout the design development process we were able to identify potential risks to the budget well before they actually cost any money. We would list the risks and work in our cluster group to find any way to mitigate that risk before it became reality.
In lean construction you try to make everything extremely visual or easy to understand, so these documents made it very easy to present changes to the core group and other cluster groups without wasting a lot of time getting them up to speed.
This project was considered a “lean” project, so we got involved in developing some new methods of design and constructability review.
All of the above items were part of our TVD (Target Value Design) which was constantly updated to keep the budget on track. Once a week the whole project team would meet to discuss the risks/opportunities and update the current budget. This meeting was also used to share new and innovative means of construction to get people thinking out of the box. Subcontractors would present new materials that would save time and money, methods of pre-fabrication that didn’t previously exist and other remarkable things they were doing on other projects that could be applied to this project. It was a great learning experience and we loved being a part of a project that was really, truly collaborated.
Copyright © 2024 | Bagatelos Architectural Glass Systems | Contact Us




