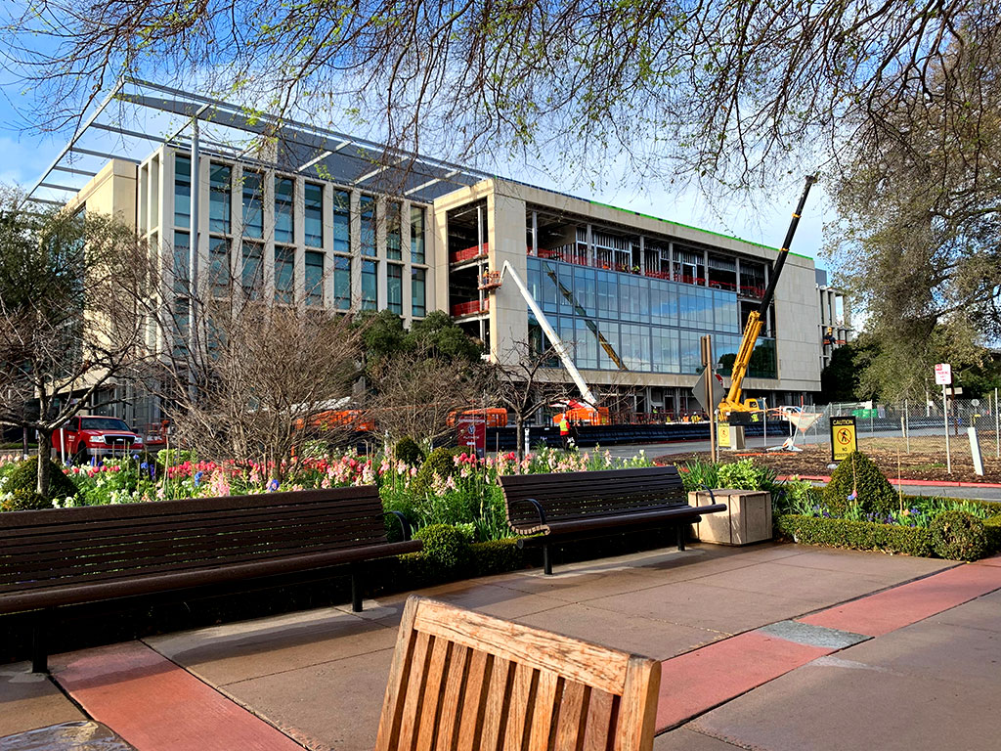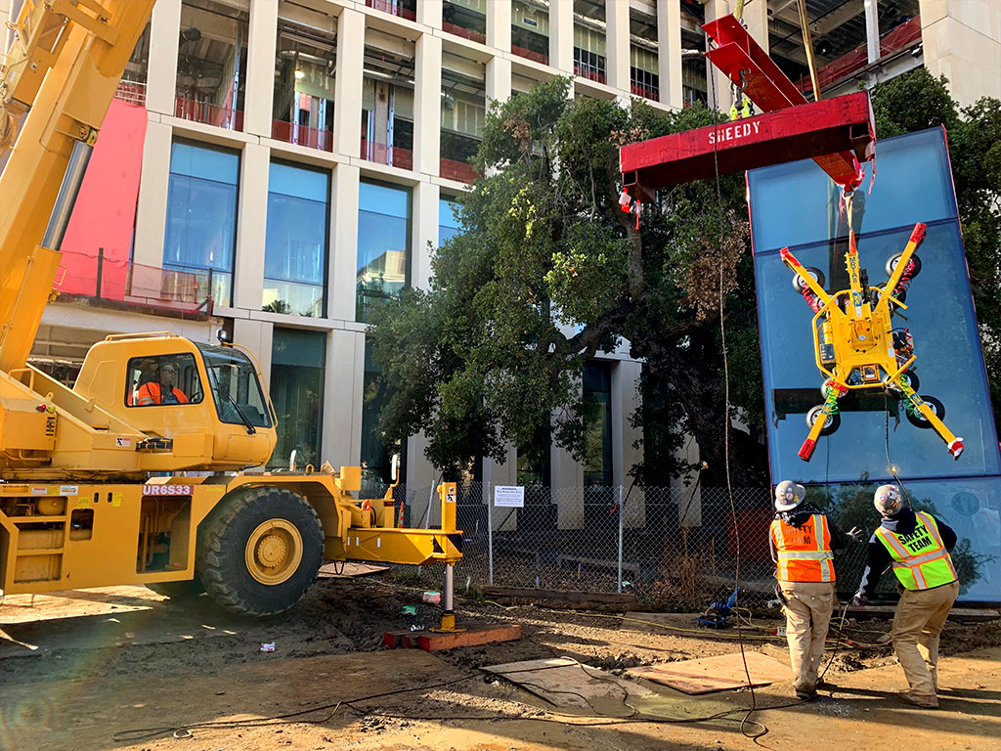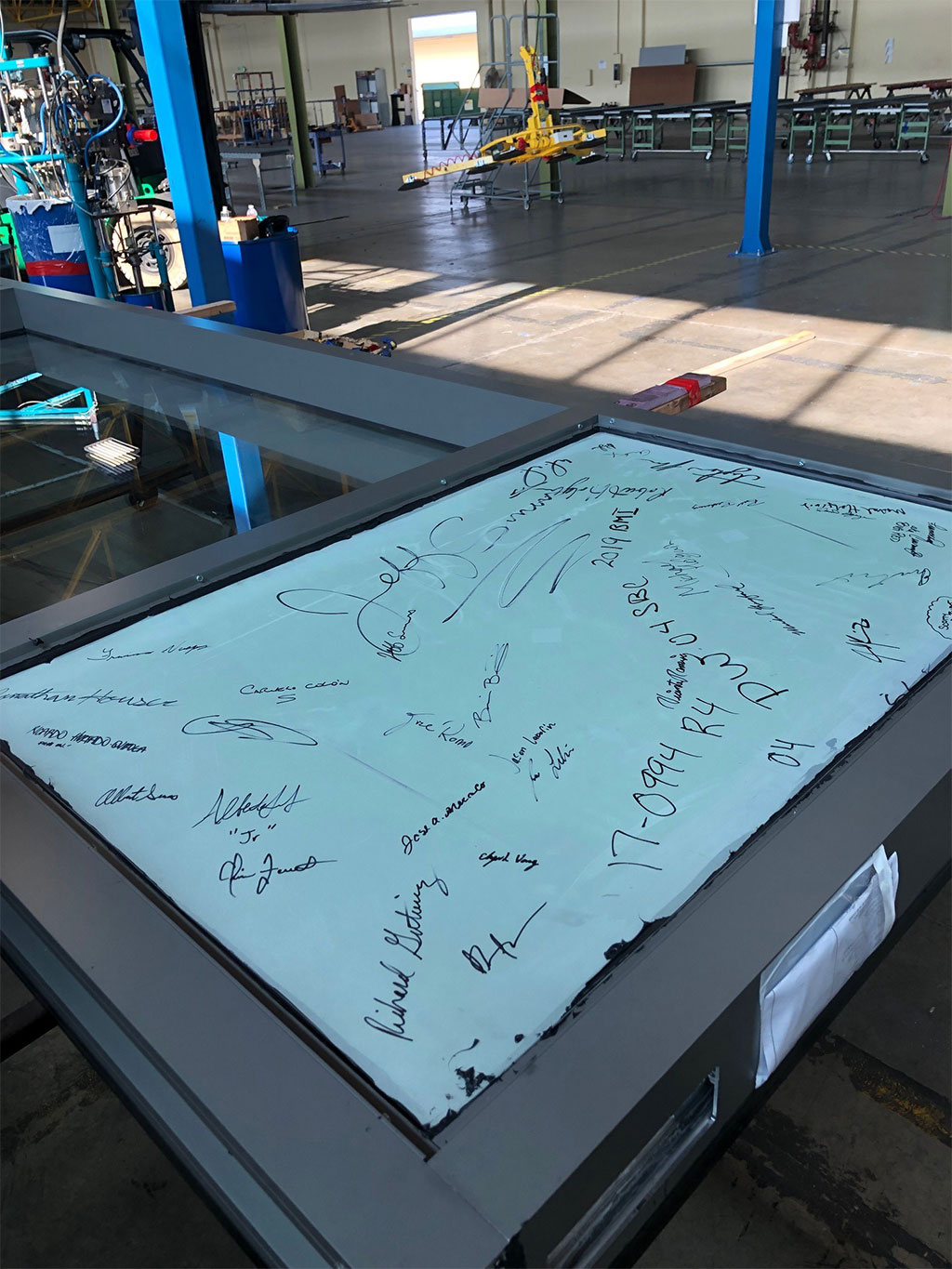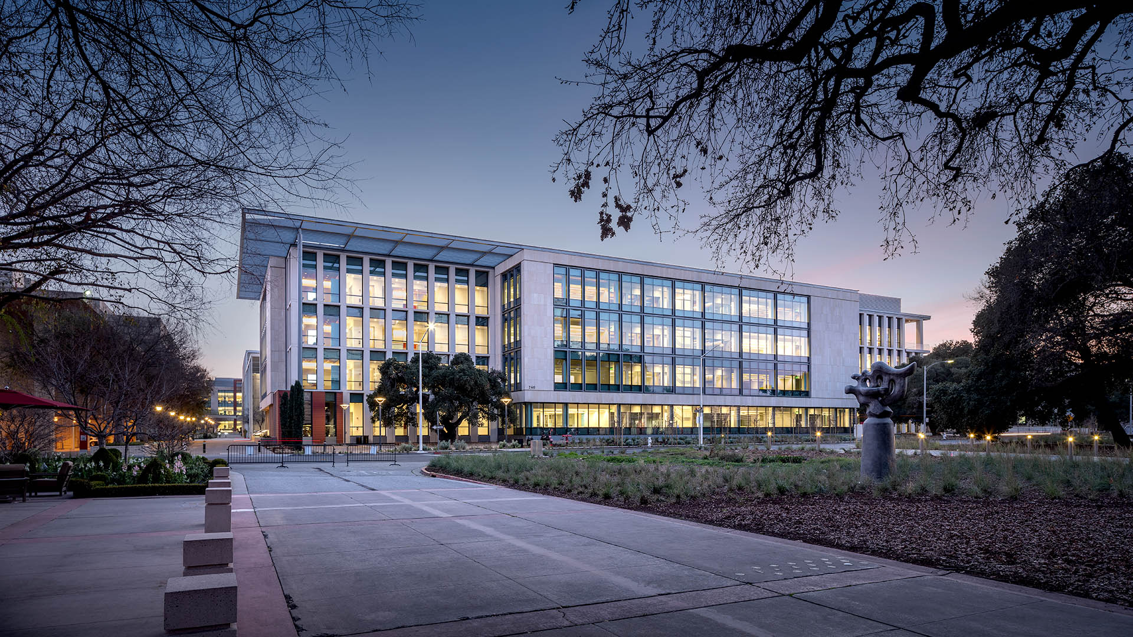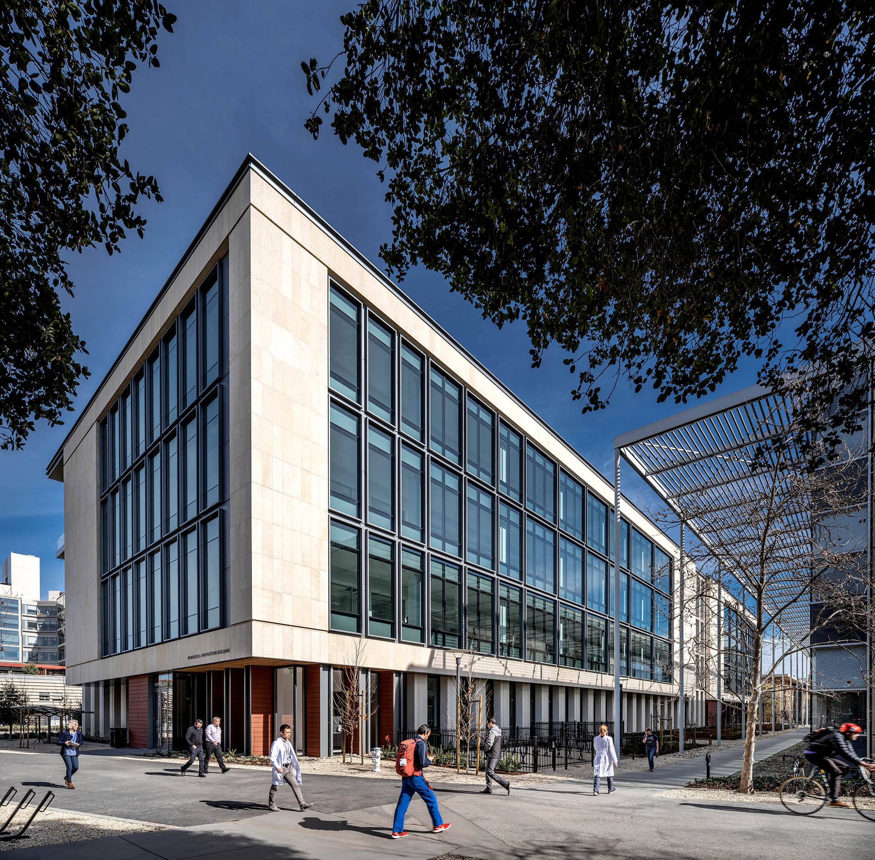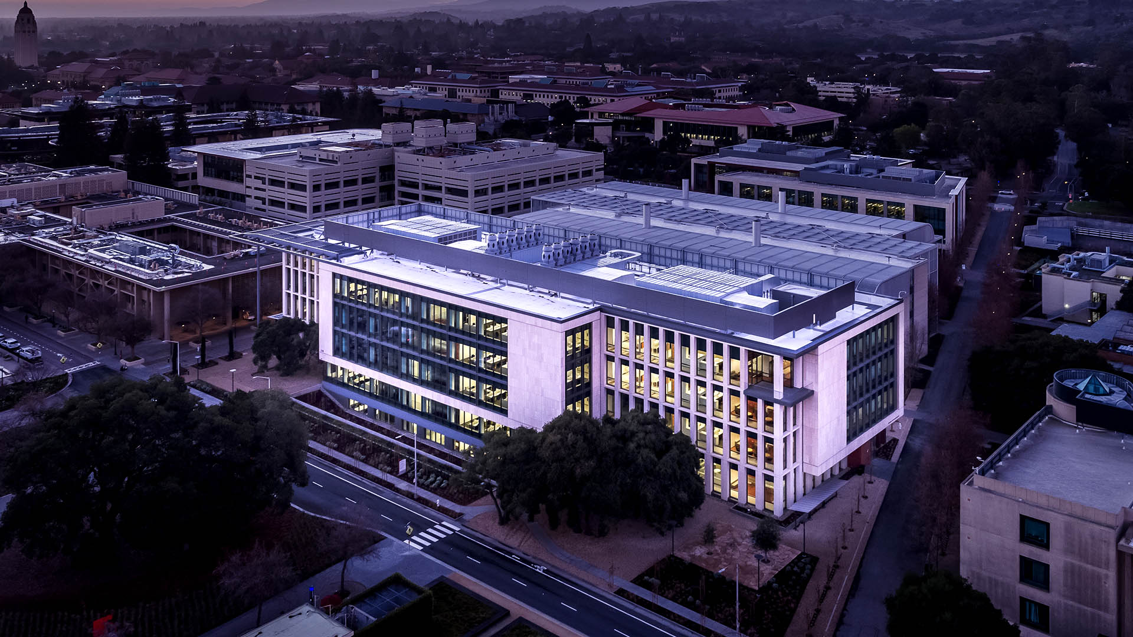Stanford BMI
- PROJECT
Stanford BMI
- LOCATION
240 Pasteur Dr, Palo Alto, CA 94304
- PROJECT COMPLETED
2019
- ARCHITECT
ZGF Architects
- GENERAL CONTRACTOR
Whiting-Turner Contracting Company
Stanford BMI
- PROJECT
Stanford BMI
- LOCATION
240 Pasteur Dr, Palo Alto, CA 94304
- PROJECT COMPLETED
2019
- ARCHITECT
ZGF Architects
- GENERAL CONTRACTOR
Whiting-Turner Contracting Company
Project Highlights
- The Biomedical Innovation Building (BMI) is a new construction at the School of Medicine at Stanford University.
- The building requires the demolition of four older buildings on campus to make way for the new four-story building that will be approximately 215,500 sf.
- The façade will reflect the regional architectural vision of the School of Medicine.
Project Scope
- The contemporary design at Stanford BMI will integrate the highest standards of sustainability and environmental concerns.
- The campus project will incorporate 34,000 sf of BAGS 8000 Unitized Curtain Wall.
- Additionally, the building will have more than 13,000 sf of BAGS 8000 punched window openings. These oversized windows will ensure lots of natural light and offer expansive views of the medical campus.
- To achieve the general architectural style of the campus, the project also incorporated a swath of additional materials, including 9 exterior doors, Terracotta walls, glass handrails, skylights, and sunshades.
- Finally, the project incorporates more than 15,000 sf of metal panels and trim work on the exterior façade.
Copyright © 2024 | Bagatelos Architectural Glass Systems | Contact Us

