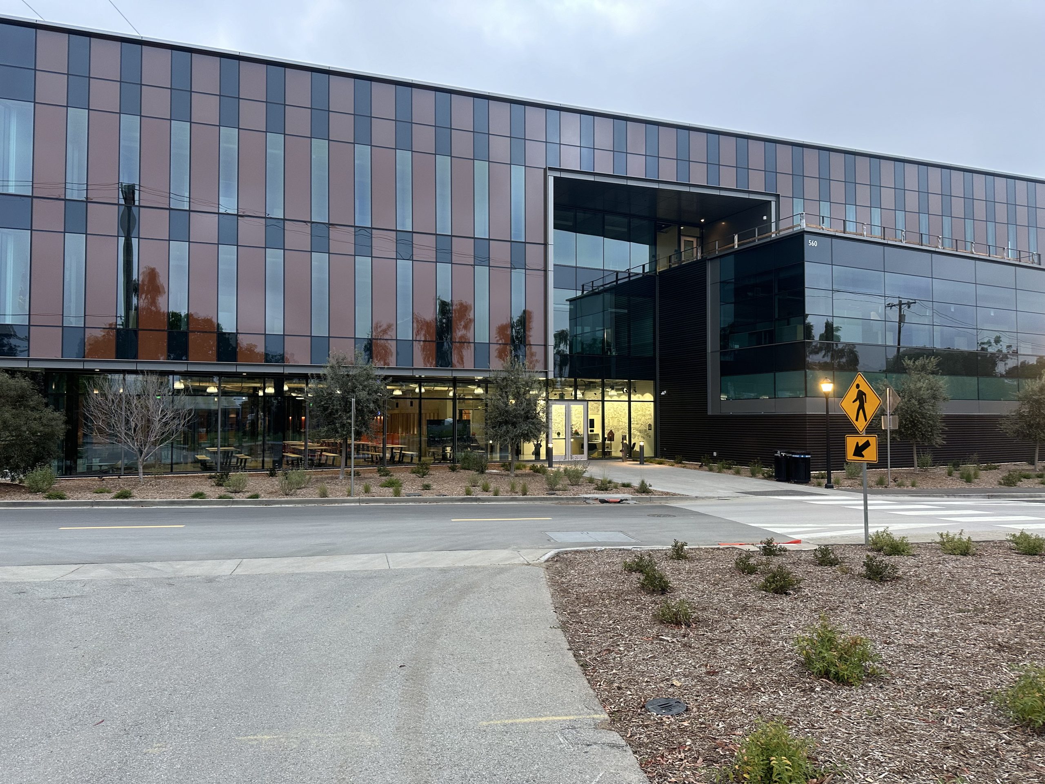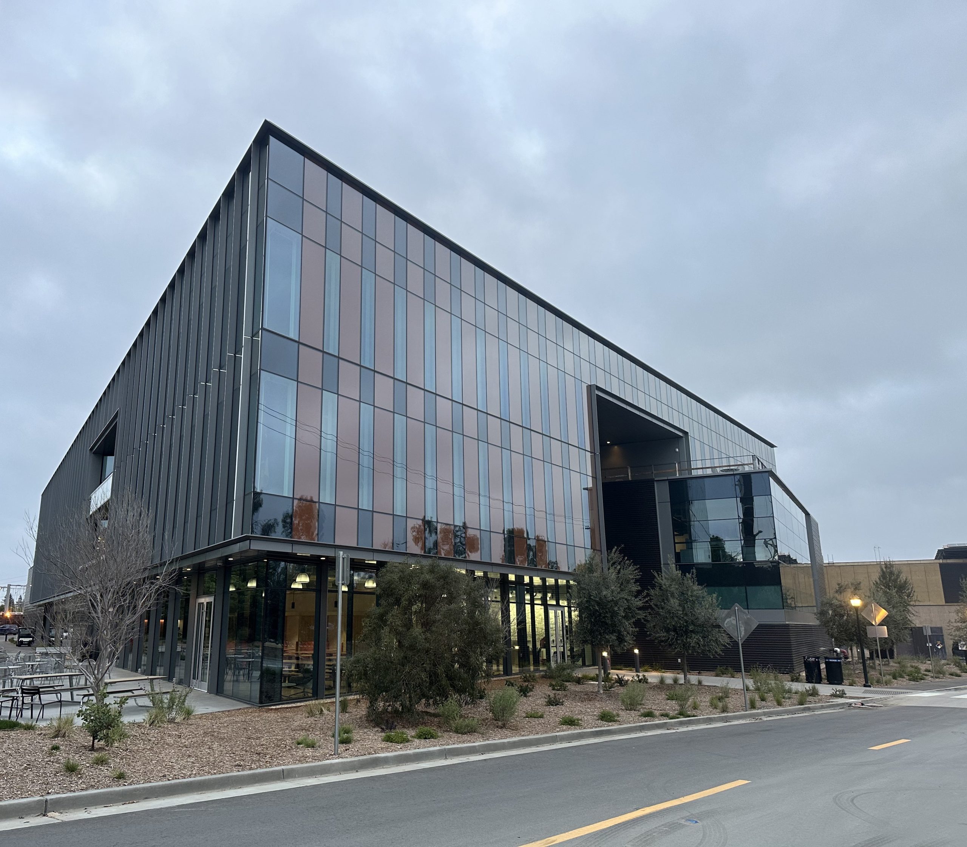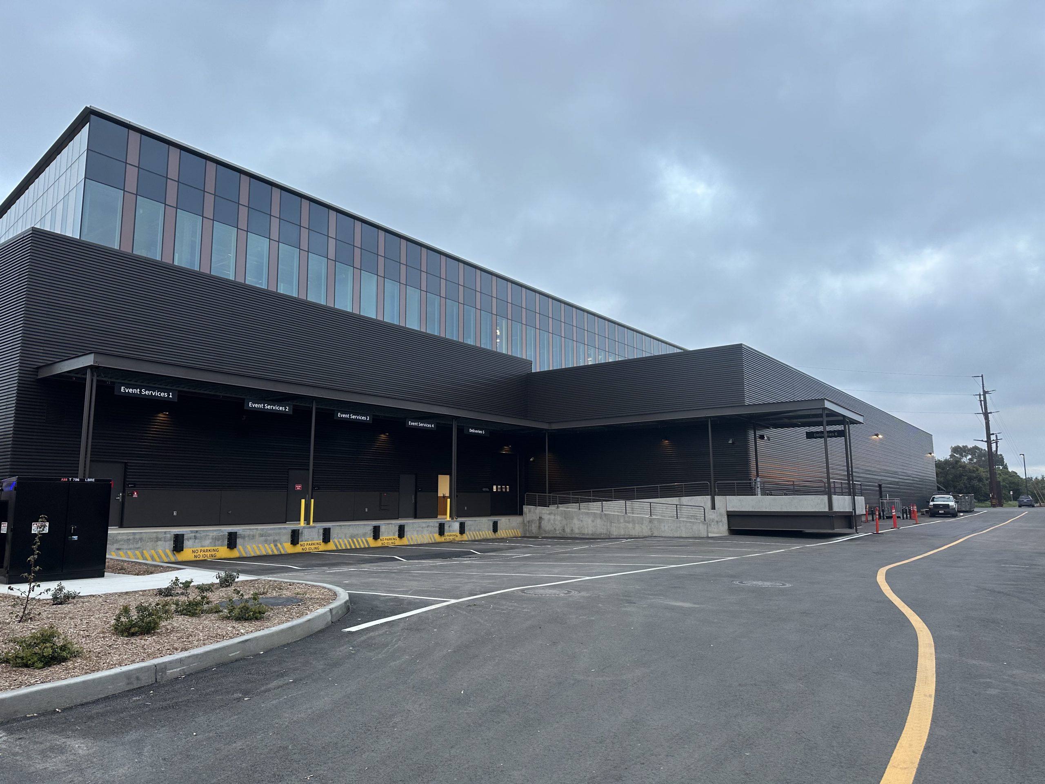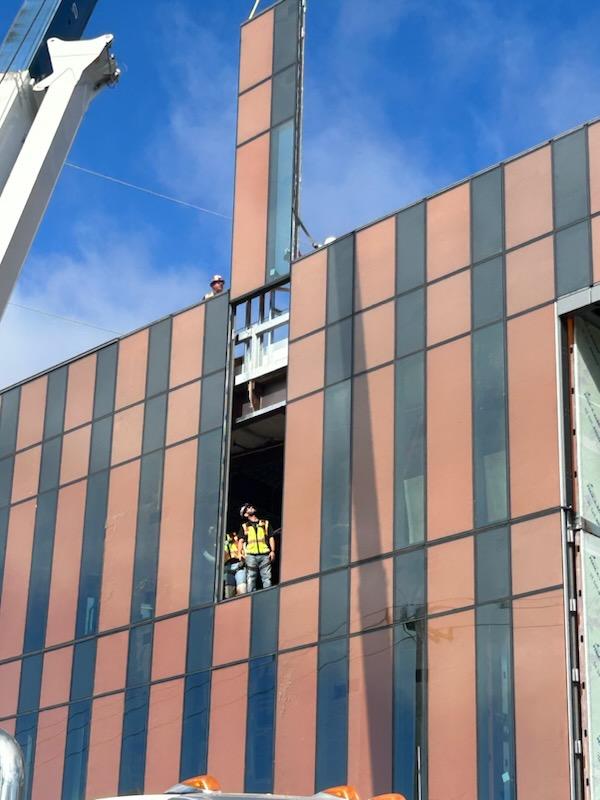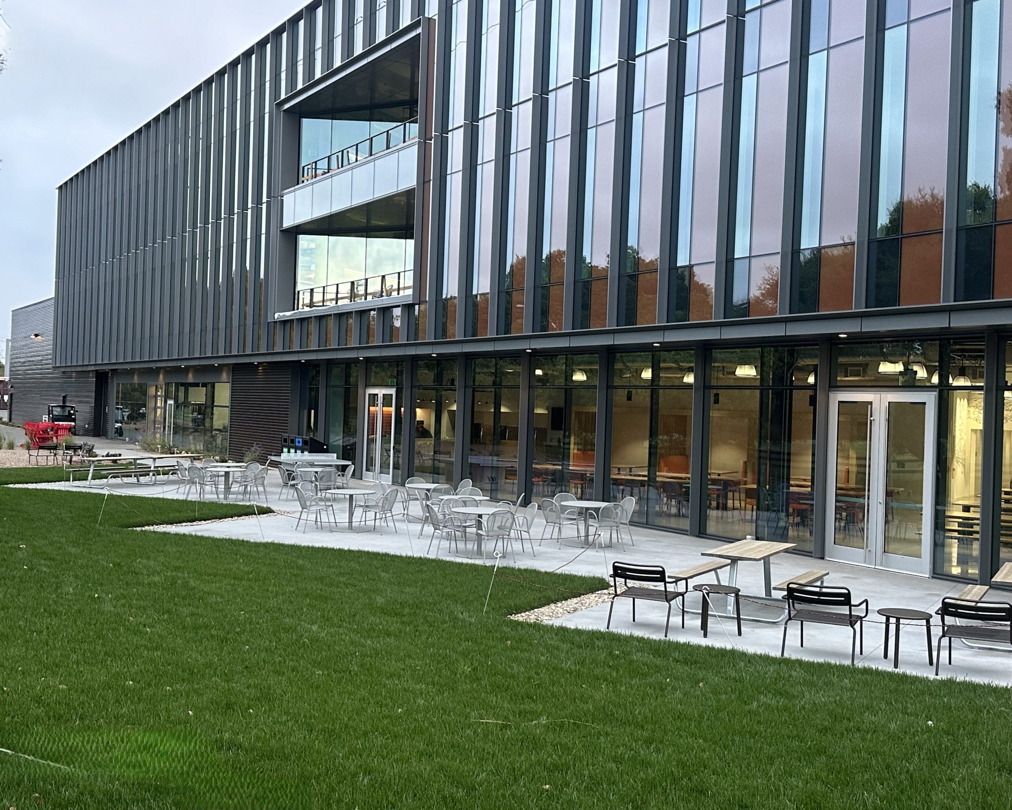Stanford University LBRE
- PROJECT
Stanford University LBRE Building and Grounds Barn
- LOCATION
Stanford CA
- PROJECT COMPLETED
2024
- ARCHITECT
ZGF Architects
- GENERAL CONTRACTOR
The Whiting Turner Contracting Company
Project Highlights
New construction of a 3-story, 96,500-square-foot facility office building. This project encompassed the installation of 23,500 square feet of BAGS custom unitized curtain wall system, 13,620 square feet of Moring Panel System rain screen, 5,000 square feet of custom-fabricated 0.125 inch painted aluminum plate panels, and 1,500 linear feet of custom oversized parapet caps.
Copyright © 2024 | Bagatelos Architectural Glass Systems | Contact Us

