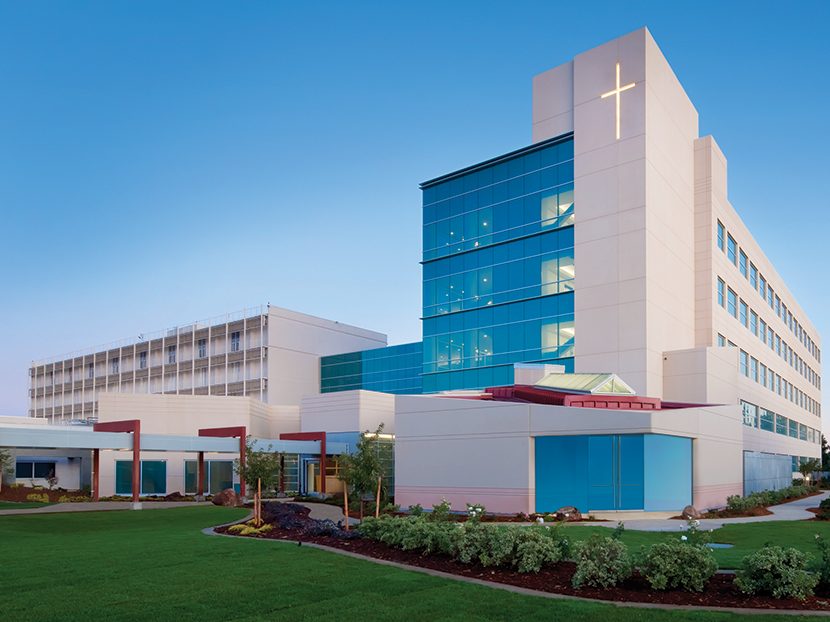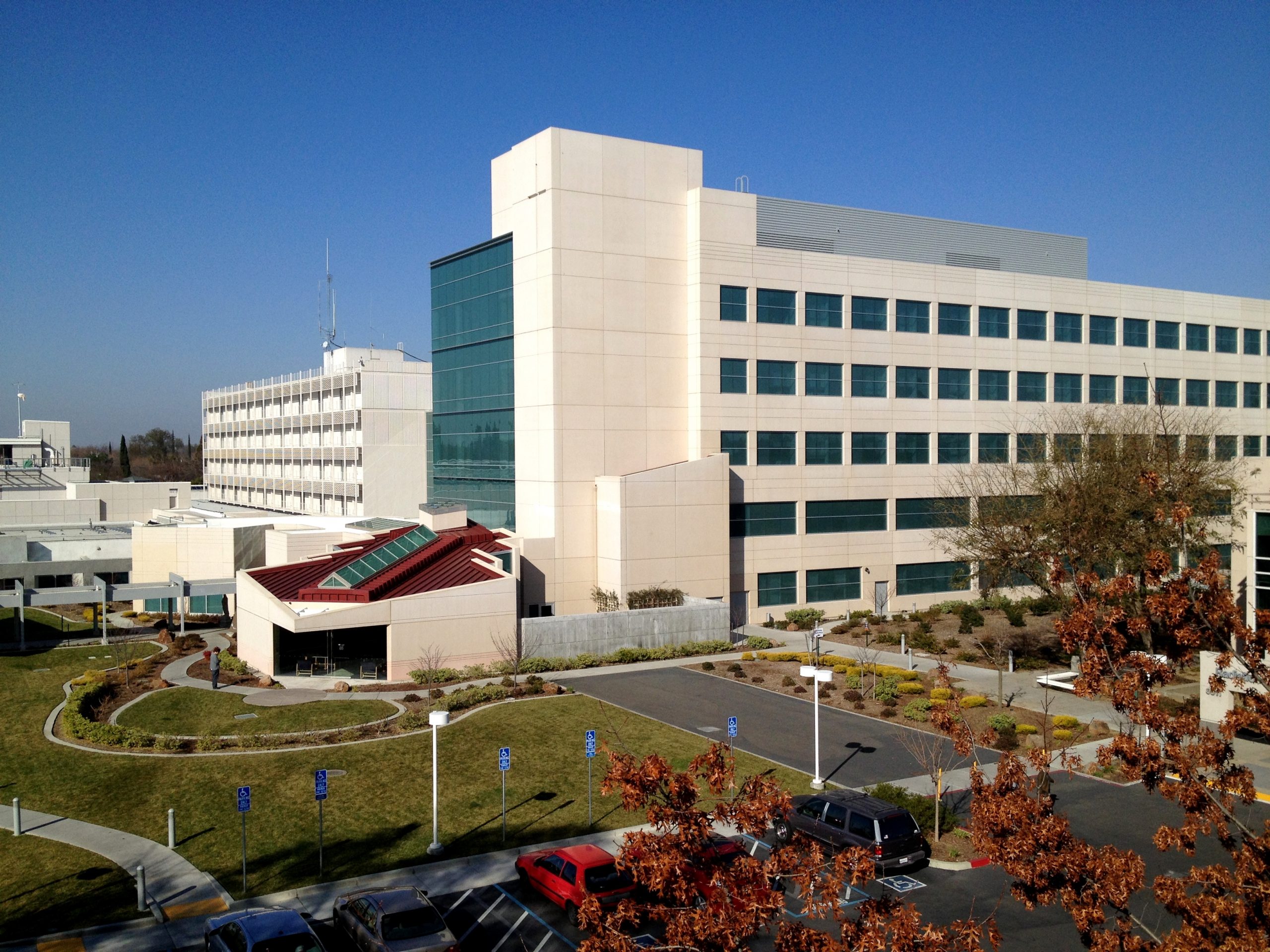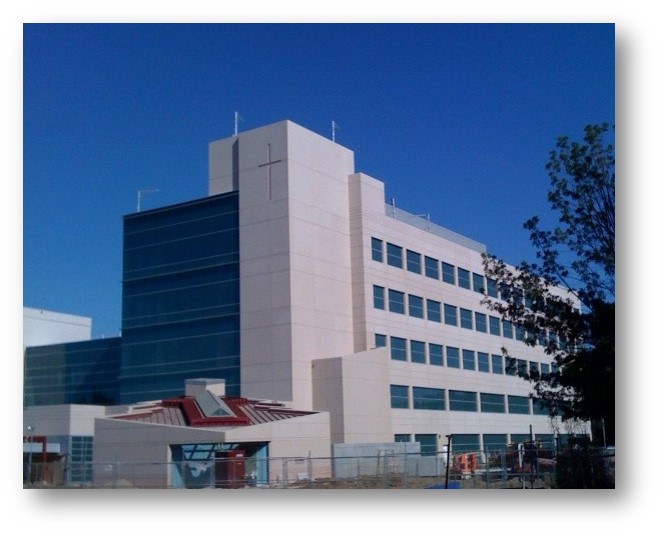Mercy San Juan Regional Medical Center
- PROJECT
Mercy San Juan Regional Medical Center (Design Assist)
- LOCATION
6501 Coyle Ave, Carmichael, CA 95608
- PROJECT COMPLETED
March 2010
- ARCHITECT
RBB Architectects, Inc.
- GENERAL CONTRACTOR
Turner Construction
Project Highlights
The Mercy San Juan Medical Center is seven-level patient tower includes 136,000 square feet of new construction and 44,000 square feet of remodel work. Early collaboration between partners utilized BIM and value engineering in a tightly integrated approach. OSHPD adopted a new approach to design review for this project, conducting an outsourced plan-check. BAGS provided:
- Curtain Wall façade on two faces of the building
- Numerous translucent skylights at the chapel
- All glass doors at chapel
- Glass bridge
- Ribbon windows at the patient rooms
Copyright © 2024 | Bagatelos Architectural Glass Systems | Contact Us



