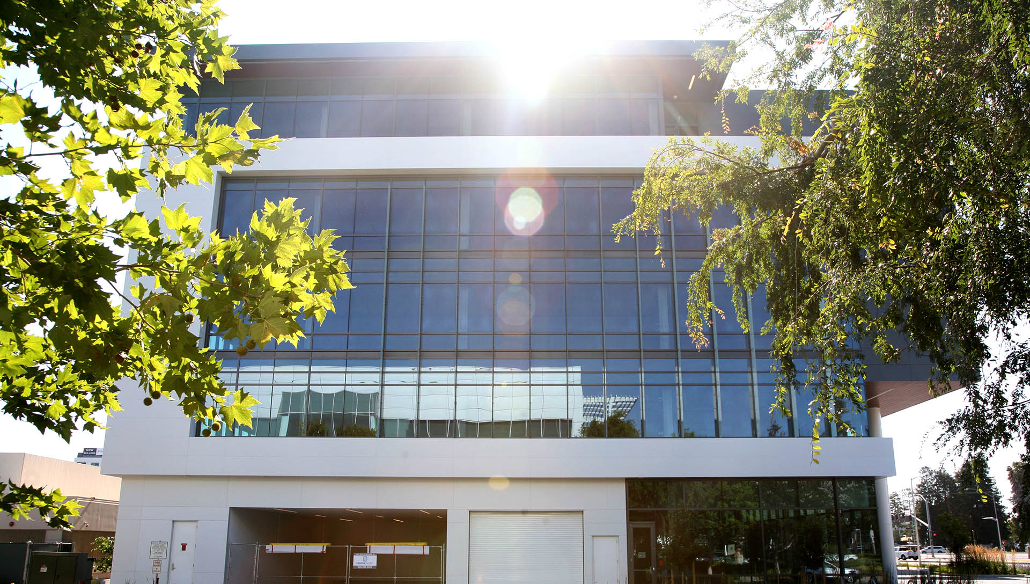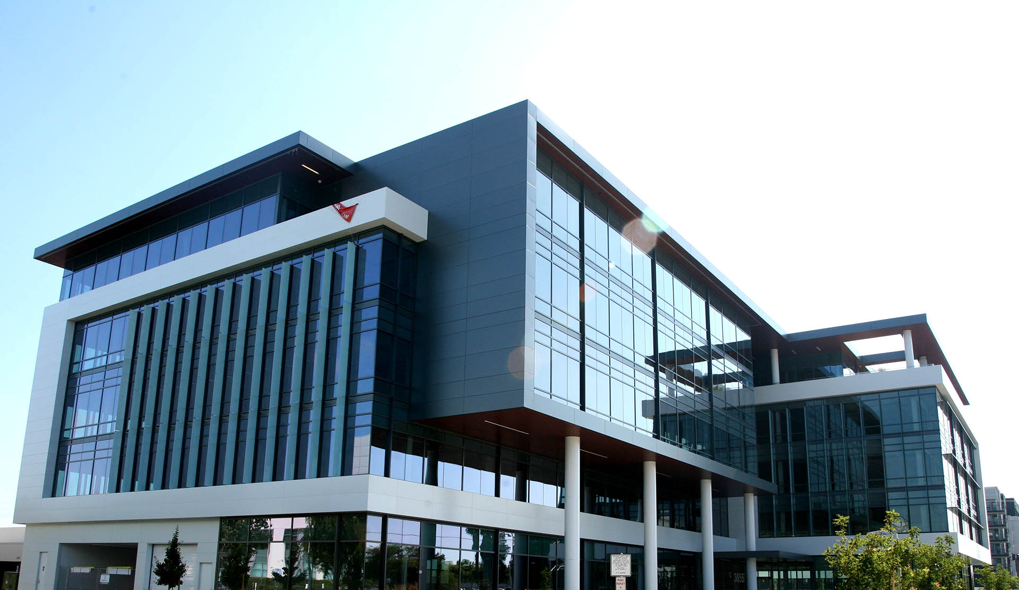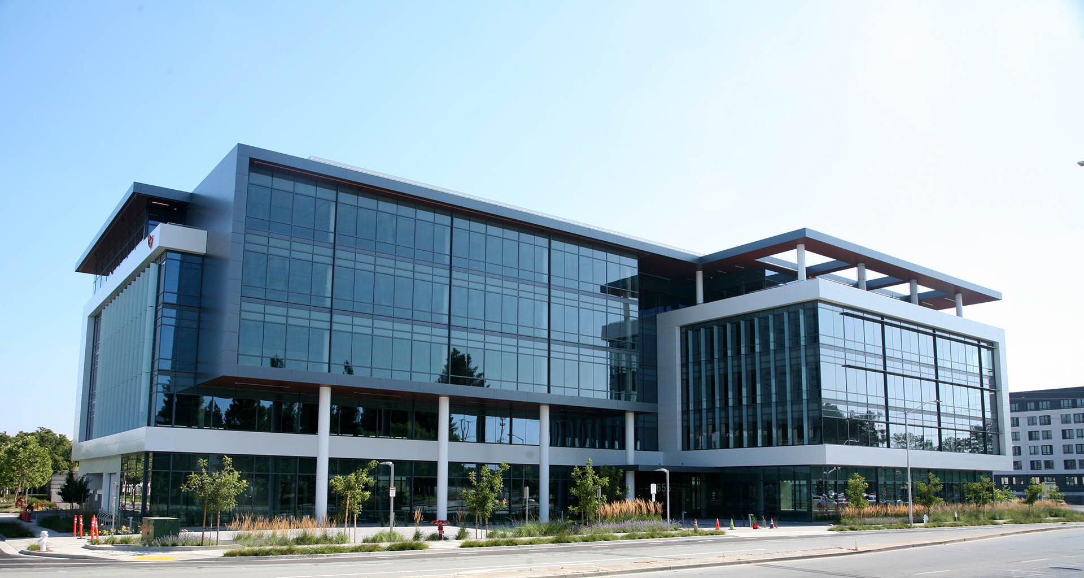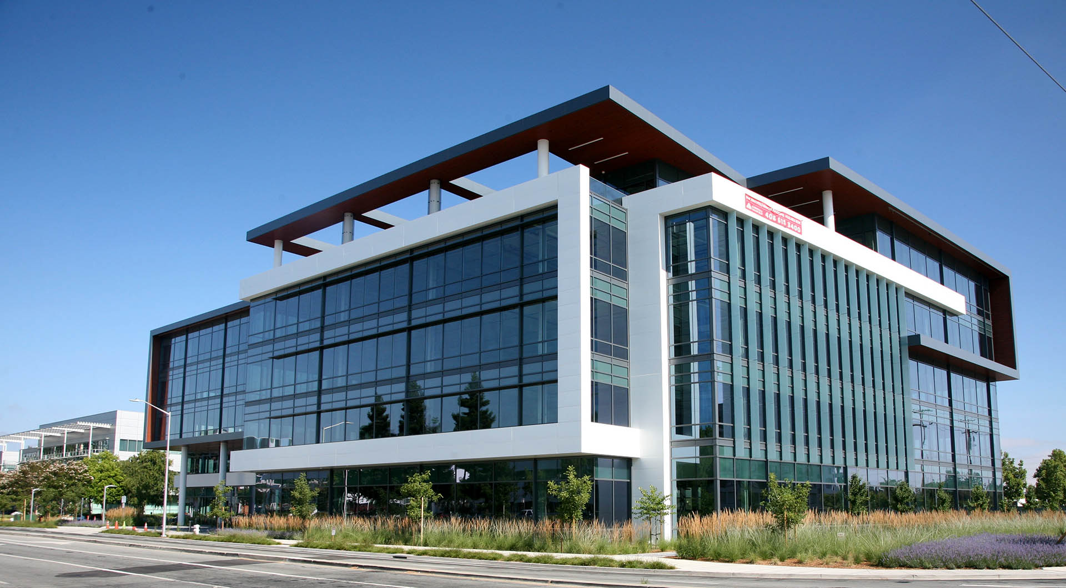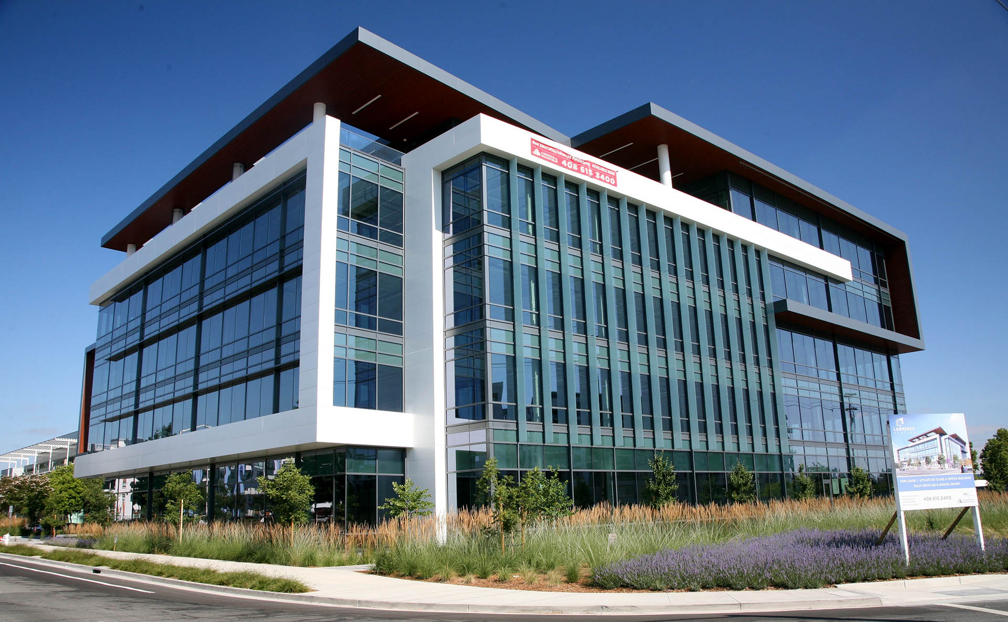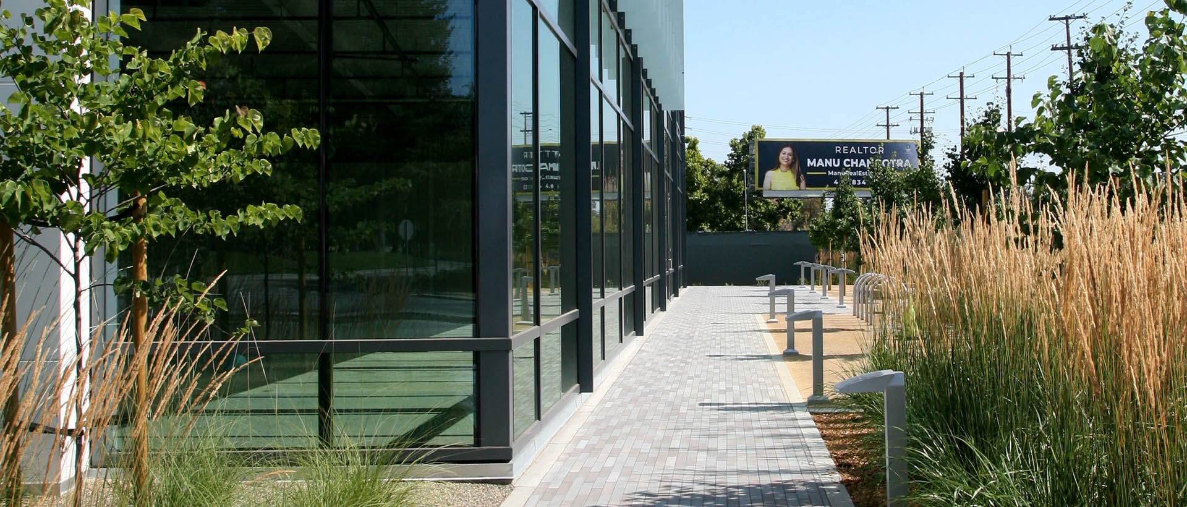Kifer Office Building
- PROJECT
Kifer Office Building
- LOCATION
3607 Kifer Road, Santa Clara, CA
- PROJECT COMPLETED
4th Quarter of 2020
- ARCHITECT
RMW Architecture
- GENERAL CONTRACTOR
SC Builders
Kifer Office Building
- PROJECT
Kifer Office Building
- LOCATION
3607 Kifer Road, Santa Clara, CA
- PROJECT COMPLETED
4th Quarter of 2020
- ARCHITECT
RMW Architecture
- GENERAL CONTRACTOR
SC Builders
Project Highlights
Kifer is a new five-story office building and parking garage with 173,000 sf of office space in Santa Clara, CA. BAGS design-built the exterior façade with a 50,000 sf of BAGS 8300 curtain wall system, integrating 2,000 sf of Glass Fins and 300 lf of glass railing. The company also integrated 32,000 sf of composite panels and 13,000 sf of corrugated panels for the garage level. BAGS also completed the façade with nine exterior glass doors.
Copyright © 2024 | Bagatelos Architectural Glass Systems | Contact Us

