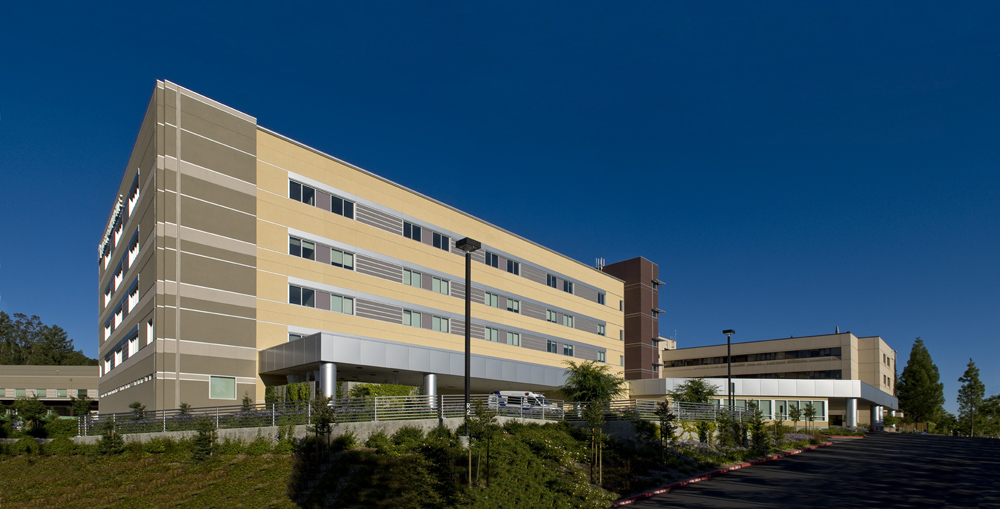Kaiser Permanente Santa Rosa
- PROJECT
Kaiser Santa Rosa facilities (Design Assist)
- LOCATION
401 Bicentennial Way, Santa Rosa, CA 95403
- PROJECT COMPLETED
2009
- ARCHITECT
TLCD Architecture
- CONTRACTOR
Swinerton/HMH Builders
Kaiser Permanente Santa Rosa
- PROJECT
Kaiser Santa Rosa facilities (Design Assist)
- LOCATION
401 Bicentennial Way, Santa Rosa, CA 95403
- PROJECT COMPLETED
2009
- ARCHITECT
TLCD Architecture
- CONTRACTOR
Swinerton/HMH Builders
Project Highlights
Kaiser Santa Rosa was a new 148,000 sq ft, six-story hospital tower and expanded emergency center. This project was part of a phased expansion, renovation, and upgrade of existing facilities. As a design assist partner over the course of the project, BAGS provided:
- Integral extra-long nail fin window system encapsulating the punched windows
- Curtain wall at the main entrance
- Automatic doors, sun shades, and all interior glazing
- Extensive aluminum composite panels at the canopies, above the punched windows and on the column covers.
Copyright © 2024 | Bagatelos Architectural Glass Systems | Contact Us

