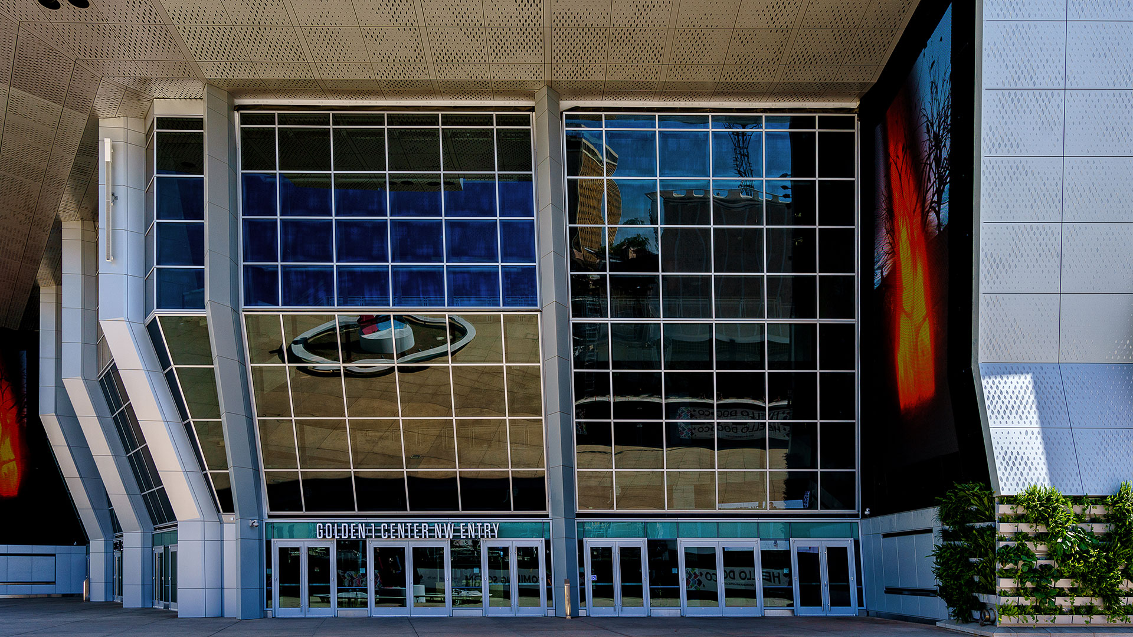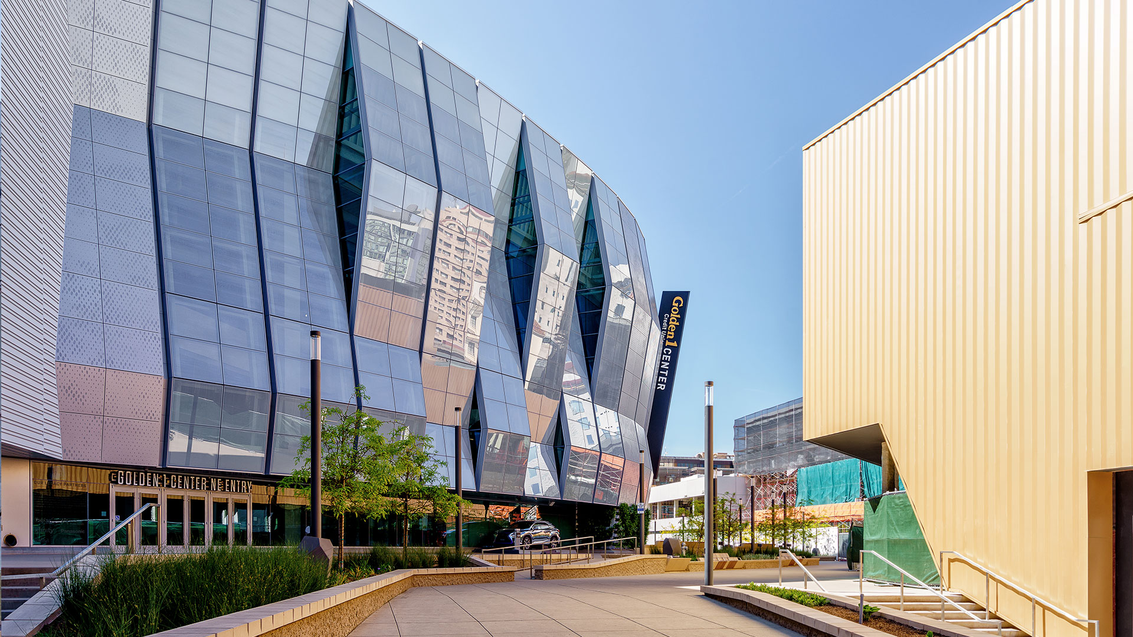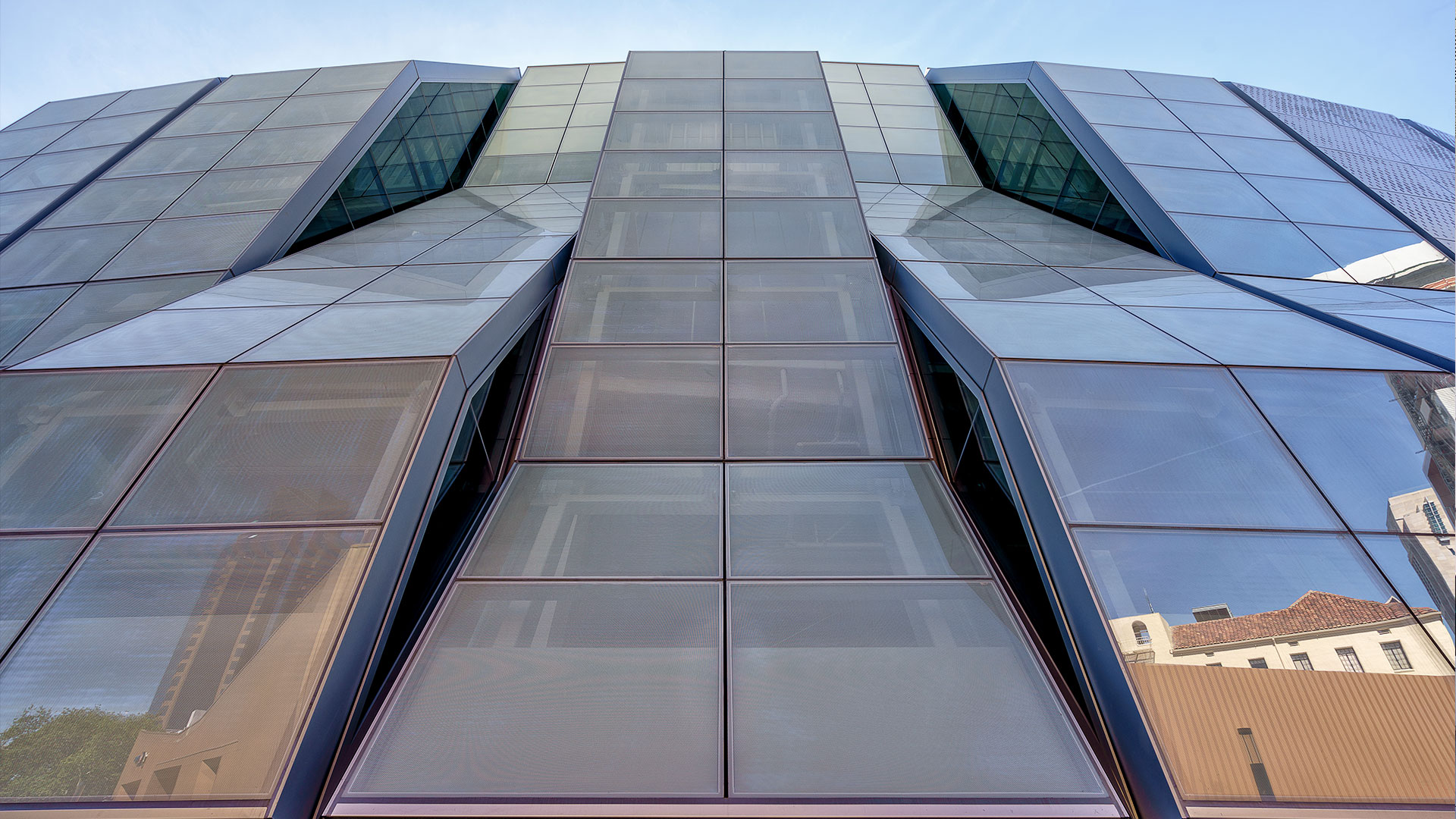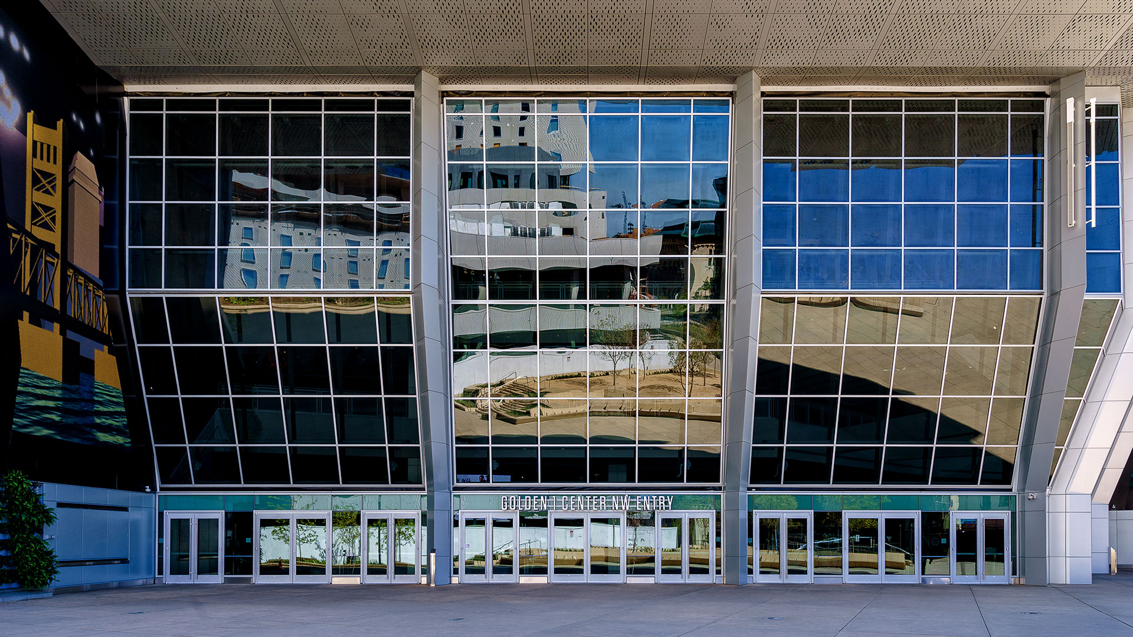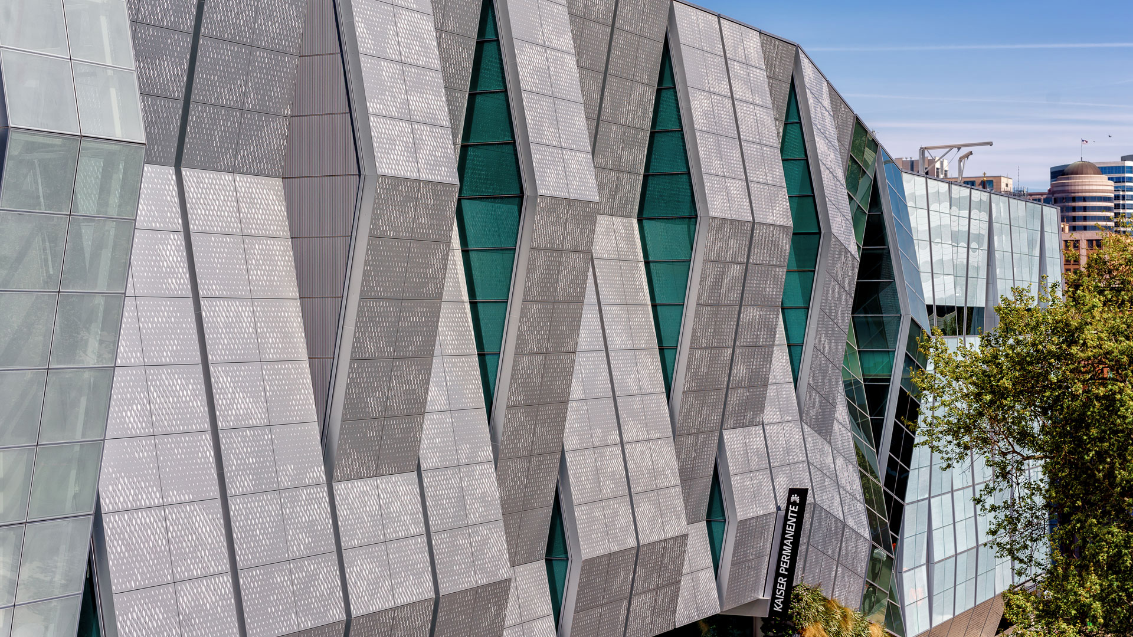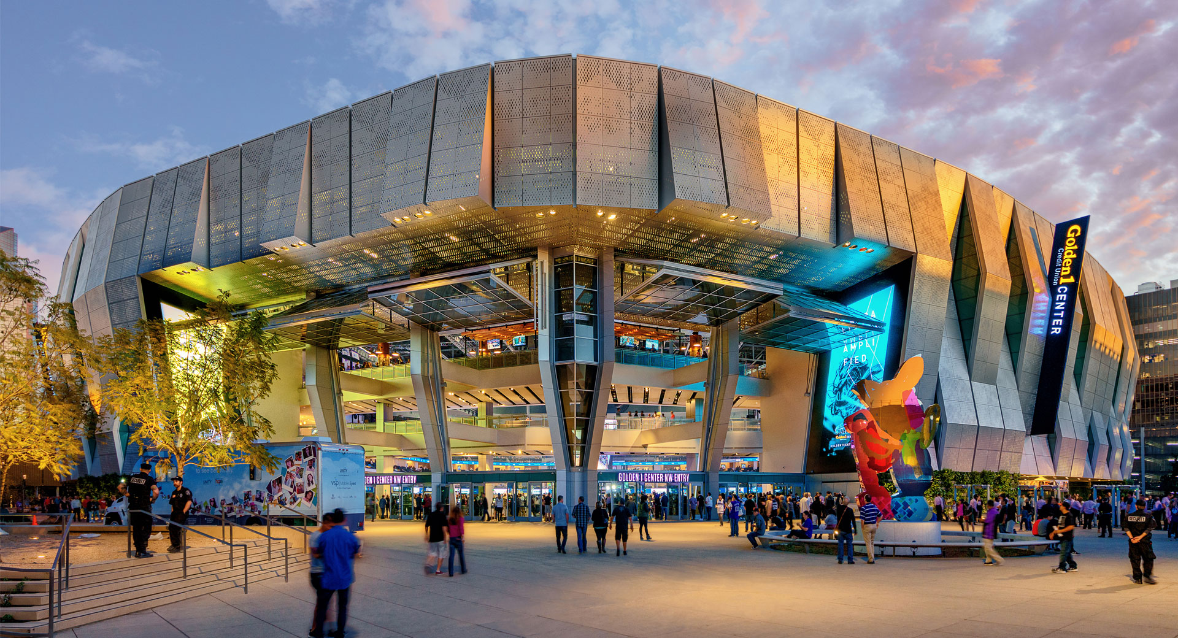The Golden 1 Center
- PROJECT
Sacramento Kings Arena (Golden 1 Center)
- LOCATION
547 L Street, Sacramento, CA 95814
- PROJECT COMPLETED
October 2016
- ARCHITECT
AECOM
- GENERAL CONTRACTOR
Turner Construction
The Golden 1 Center
- PROJECT
Sacramento Kings Arena (Golden 1 Center)
- LOCATION
547 L Street, Sacramento, CA 95814
- PROJECT COMPLETED
October 2016
- ARCHITECT
AECOM
- GENERAL CONTRACTOR
Turner Construction
Project Highlights
- Design assist partner with 80,000 square feet of exterior window wall systems
- Large complex exterior design with 37,000 square feet of sloped, unitized Curtain Wall.
- 12,000 square feet of BAGS 6000 unitized Storefront, which included a flat wall with sloped (14 degree) head
- Five 30’-50’ vertically bi-folding airplane hangar doors, glazed with 6,000 square feet of Curtain Wall with tempered laminated glass.
- 140’ of glass handrail
- BIM engineered, which supported fabrication and layout of the project due to its complex geometry
- Custom extrusions and system designed specifically for project to allow slopes and angles.
The Sacramento Kings Arena, now called Golden 1 Center, is a 675,000 square foot multi-purpose arena in downtown Sacramento, CA. The LEED-certified facility was designed to be the most technologically advanced sports arena ever built with complex exterior geometry to match its cutting edge goals. Bagatelos Architectural Glass Systems was the design-assist partner, responsible for the design, engineering, fabrication and installation of more than 80,000 square feet of curtain wall, storefront, louvers and bi-folding hangar doors.
The Arena’s unique curtain wall façade integrates a tilted diamond configuration set at a 10 degree angle, with 4 sided structural glazing. BAGS leveraged the company’s extensive knowledge of BIM, Revit Software and in-house structural engineering capacity to coordinate this complex skeletal frame. Additionally, BAGS worked proactively with the general contractor (Turner) and steel subcontractor (Schuff) to assure that the steel was in perfect placement. The Arena is framed as a giant one story building with 80’ tall walls. Therefore, each of the one hundred and seven 80’ glass panels had to span the entire height with 21 points of contact (or attachments) back to the buildings structural framing. During BAGS initial layout, the steel ladders, which had only four defined layout points, were not meeting the tight tolerances that the window walls required. Instead of loosing time and momentum for the project by reconfiguring the framing, BAGS laid out the steel for the entire Arena – enabling Schuff to tighten their tolerances and provide BAGS with steel ladders that met the needs of the Curtain Wall. A critical component, which supported the project and enabled the entire team to meet the aggressive close-in schedule.
To assure a successful installation, the BAGS team worked tirelessly during the performance mock up at ATI’s Lab. The expert glazing team meticulously worked with the system, set units and established a seamless technique for use on the final installation of the project. Based on this collaborative design and installation process, the system quickly passed the rigorous NFRC certification requirements, assuring a smooth transition to the field.
The entrance doors are a focal point and unique feature of the Arena – designed to provide an inside-out experience at the multiple entrances around the building. BAGS glazed and installed these enormous 60-foot-tall hanger-style hydraulic doors, along with 80 aluminum doors with very sophisticated hardware.
To assure a successful installation, the BAGS team worked tirelessly during the performance mock up at ATI’s Lab.
BAGS understands the value good partners can bring to a project and is committed to working with the highest quality and most competitive vendors and sub-subcontractors in the industry. The Arena’s ambitious LEED Goals and complex design required BAGS to perform at its best, flawlessly executing a monumental installation on time and on budget, fully in-line with the design intent. This was achieved by BAGS commitment to extensive upfront design and engineering, designating our best glazing team to the system creation and mock-up process and securing partners that adhere to these same principles.
Copyright © 2024 | Bagatelos Architectural Glass Systems | Contact Us

