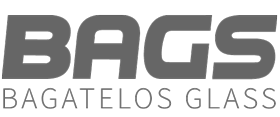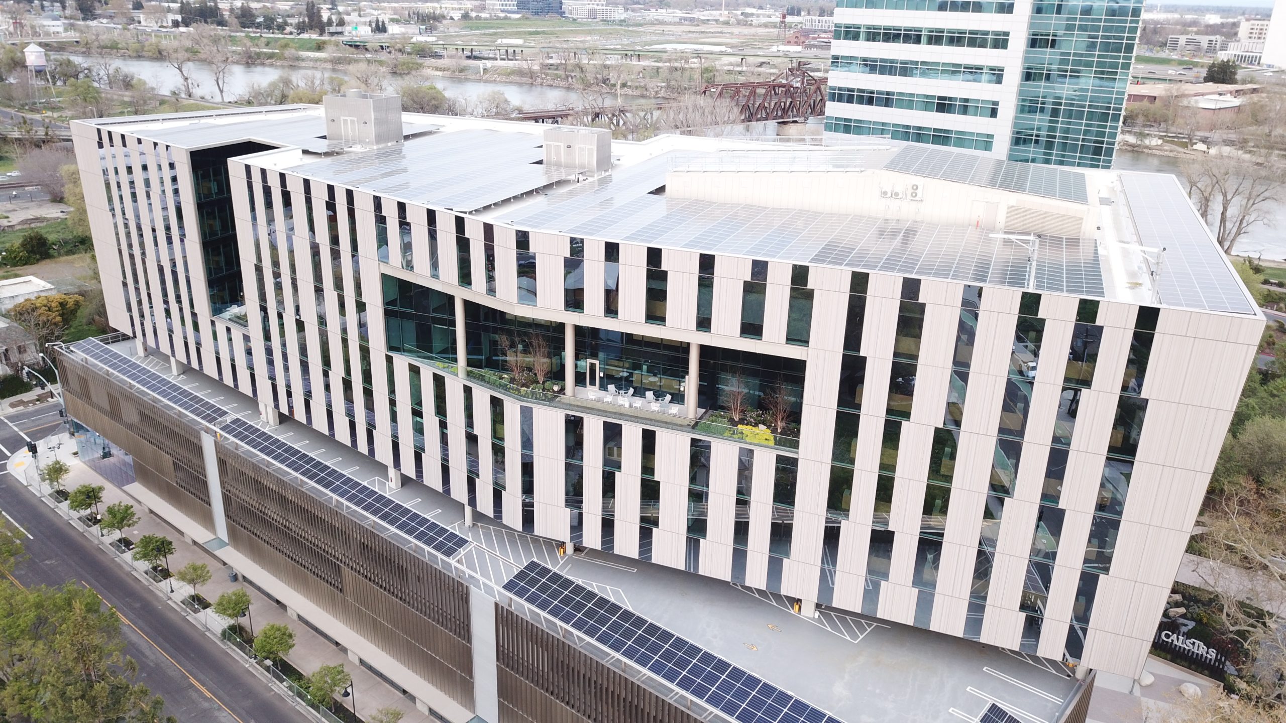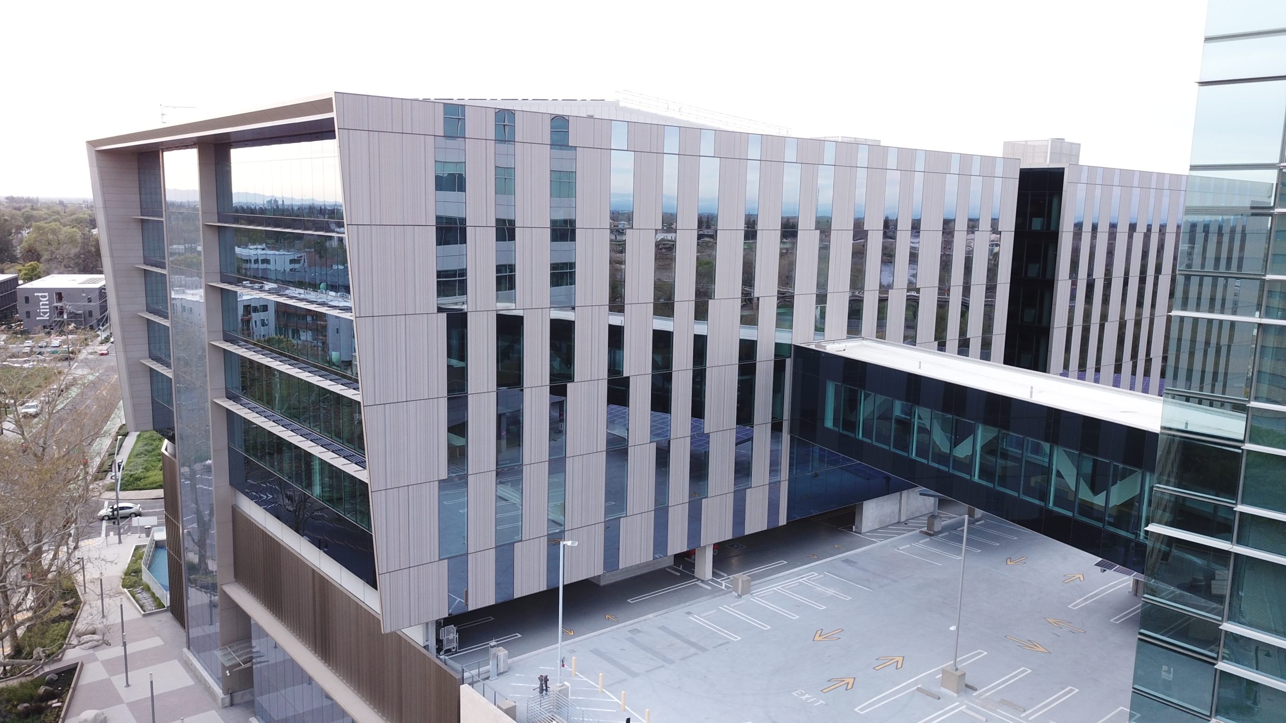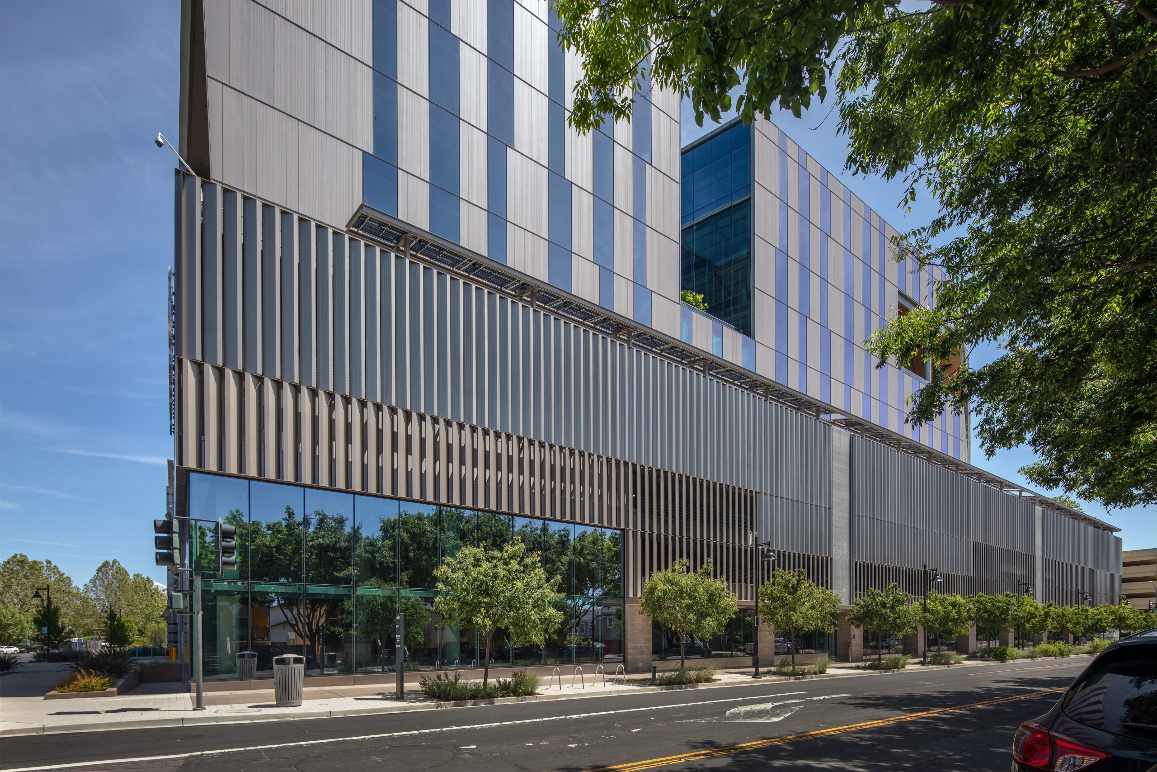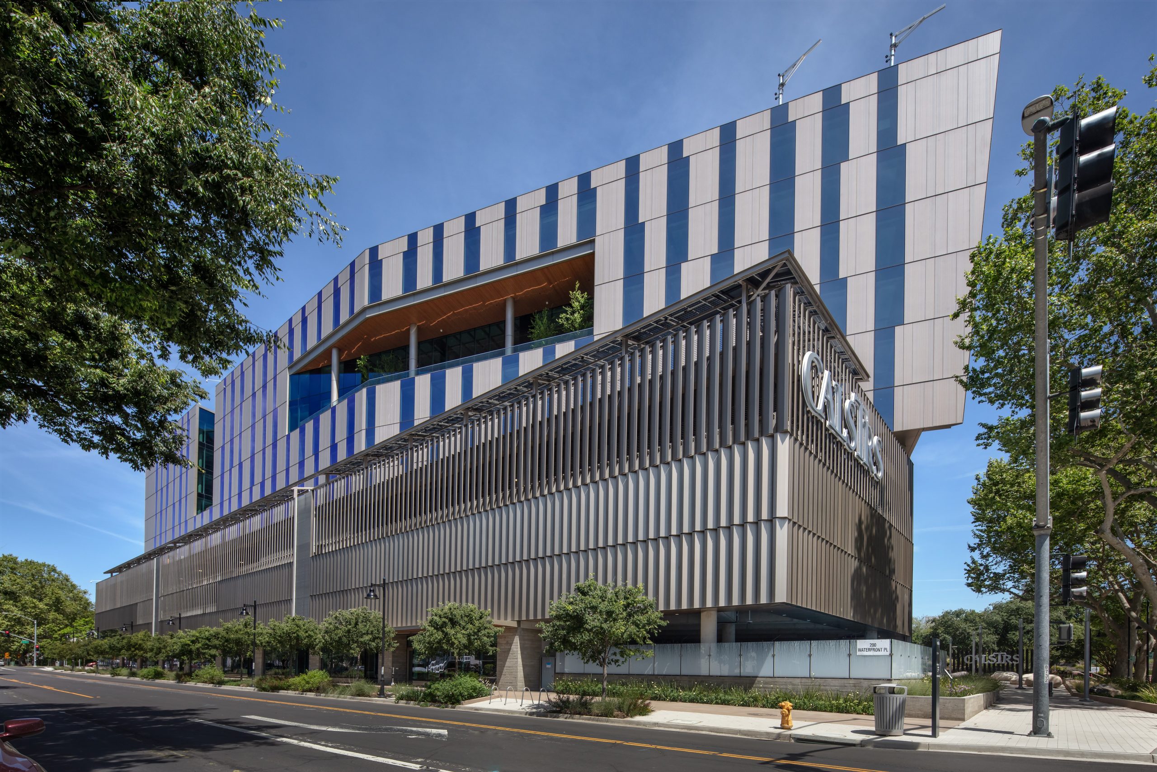CalSTRS Phase II West Tower
- Project
CalSTRS Phase II West Tower
- LOCATION
West Sacramento, CA
- PROJECT COMPLETED
2024
- ARCHITECT
ZGF Architects
- GENERAL CONTRACTOR
DPR Construction
Project Highlights
This design-assist project, was comprised of a 7 story, 270,000 square foot expansion of CalSTRS Headquarters in West Sacramento. Scope included the installation of 83,200 square feet of Bagatelos custom unitized curtain wall system, featuring Viracon glass and custom-painted Pure + Freeform panels, and 4,100 square feet of curtain wall enclosing the new bridgeway connecting the new building to the existing structure.
The project also incorporated 20,000 square feet of custom-fabricated, 0.125” painted aluminum plate panels, complete with all flashing, installation, and waterproofing, two glass canopies, 20 storefront doors, and auto operators at the grand entrance.
Copyright © 2024 | Bagatelos Architectural Glass Systems | Contact Us
