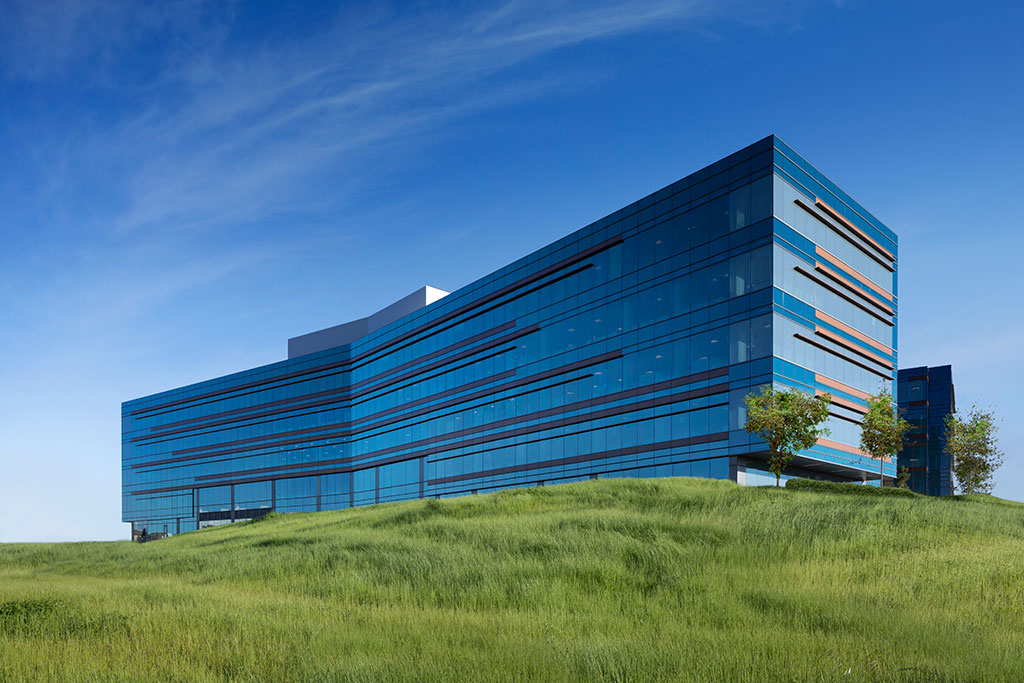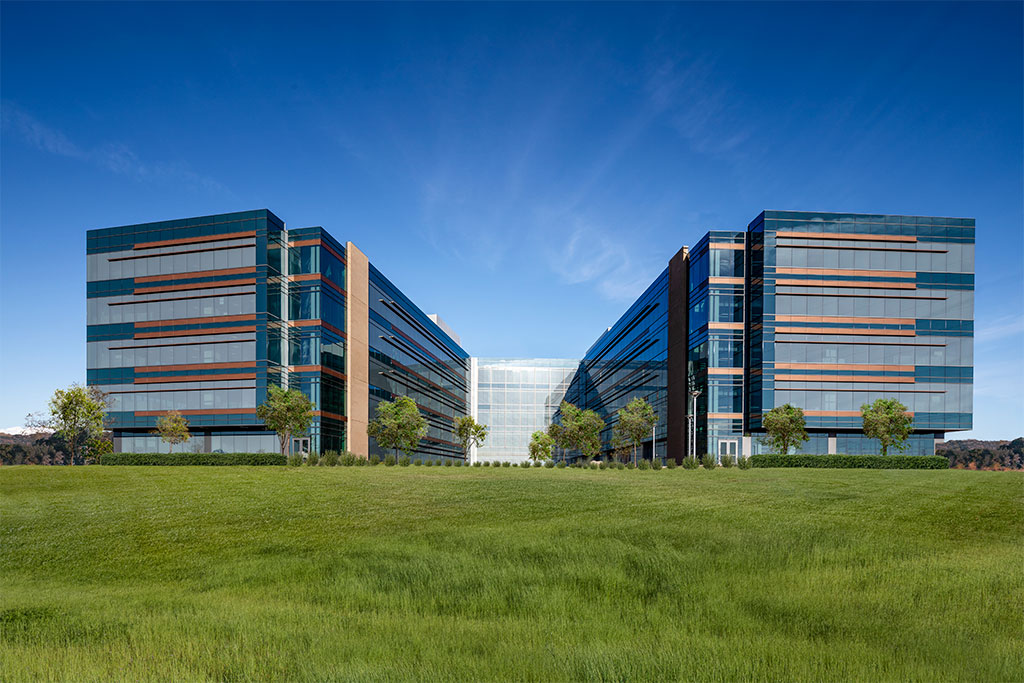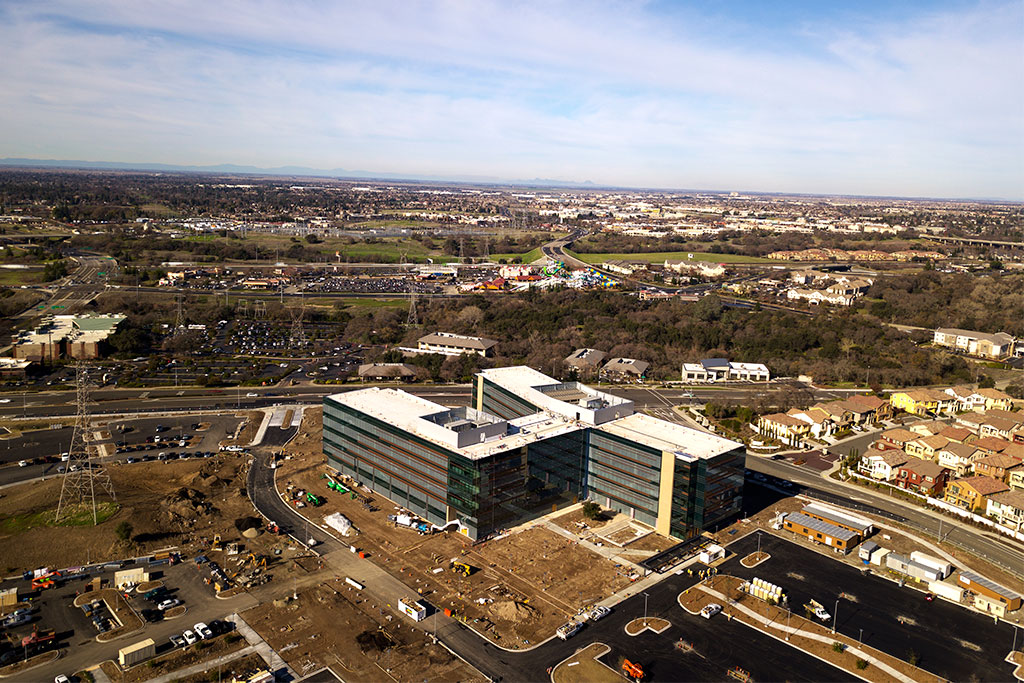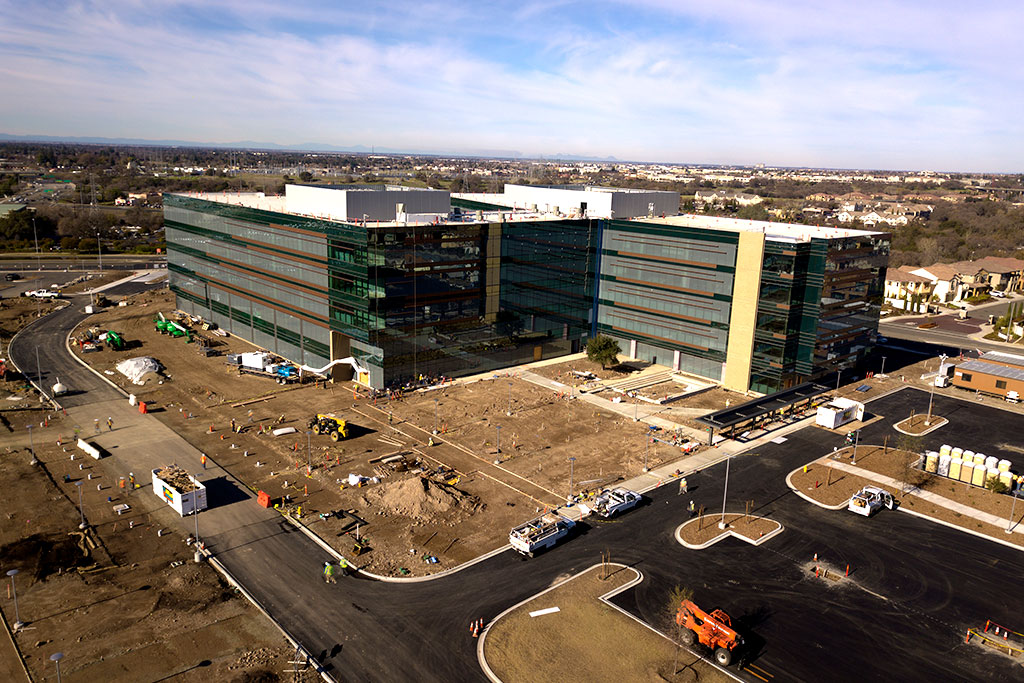Adventist Health
- PROJECT
Adventist Health Roseville Campus
- LOCATION
One Adventist Health Way, Roseville, CA 95661
- PROJECT COMPLETED
2019
- ARCHITECT
Little Diversified Architectural Consulting
- GENERAL CONTRACTOR
Swinerton Builders
Adventist Health
- PROJECT
Adventist Health Roseville Campus
- LOCATION
One Adventist Health Way, Roseville, CA 95661
- PROJECT COMPLETED
2019
- ARCHITECT
Little Diversified Architectural Consulting
- GENERAL CONTRACTOR
Swinerton Builders
Project Highlights
The new Adventist Health Headquarters is a 275,000 sq. ft., five story building in Roseville, CA. The completed project is currently going through WELL-Certification, through the WELL Building Standard Program. The new building sits on 26.7 acres of land and will feature a nature trail around its perimeter.
Project Scope
BAGS worked intimately with Little and Swinerton on the design assist of the Adventist Corporate Headquarters. The building incorporated nearly 125,000 sq. ft. of BAGS 8300 Unitized Curtain Wall and required 20 new die shapes to achieve the desired look of the building. An additional highlight is the 10” aluminum vertical fin that travels around the building, which is just some of the nearly 15,000 sq. ft. of aluminum metal panels that include 10,000 sq. ft. of glazed in metal panels, soffit panels and column covers. Finally BAGS also installed 24 swing doors and two automatic sliding doors.
Copyright © 2024 | Bagatelos Architectural Glass Systems | Contact Us




