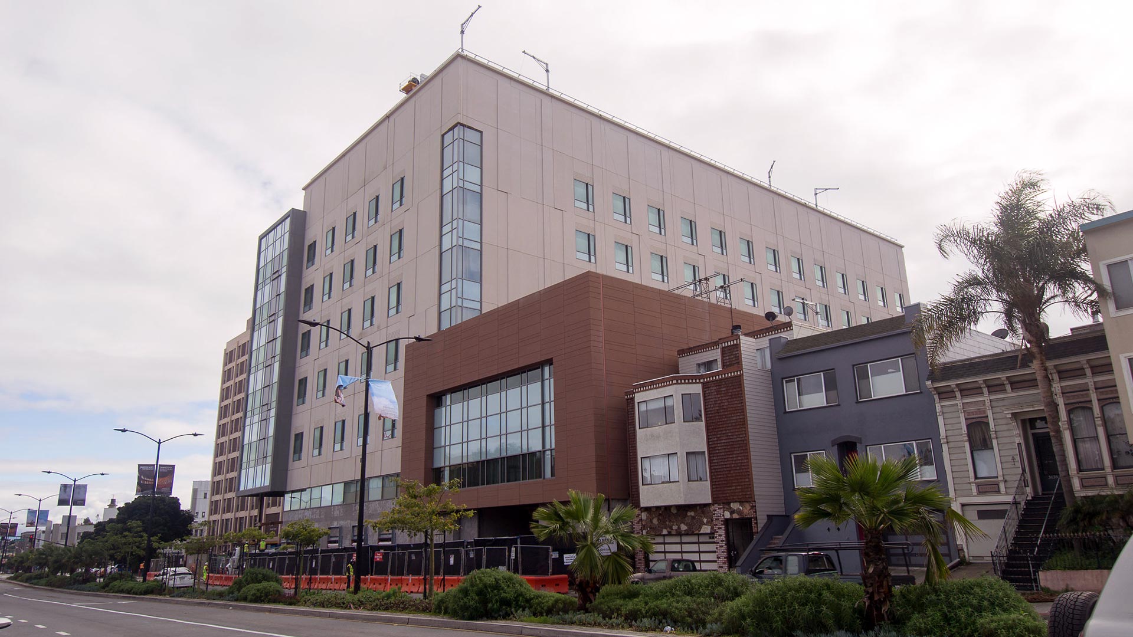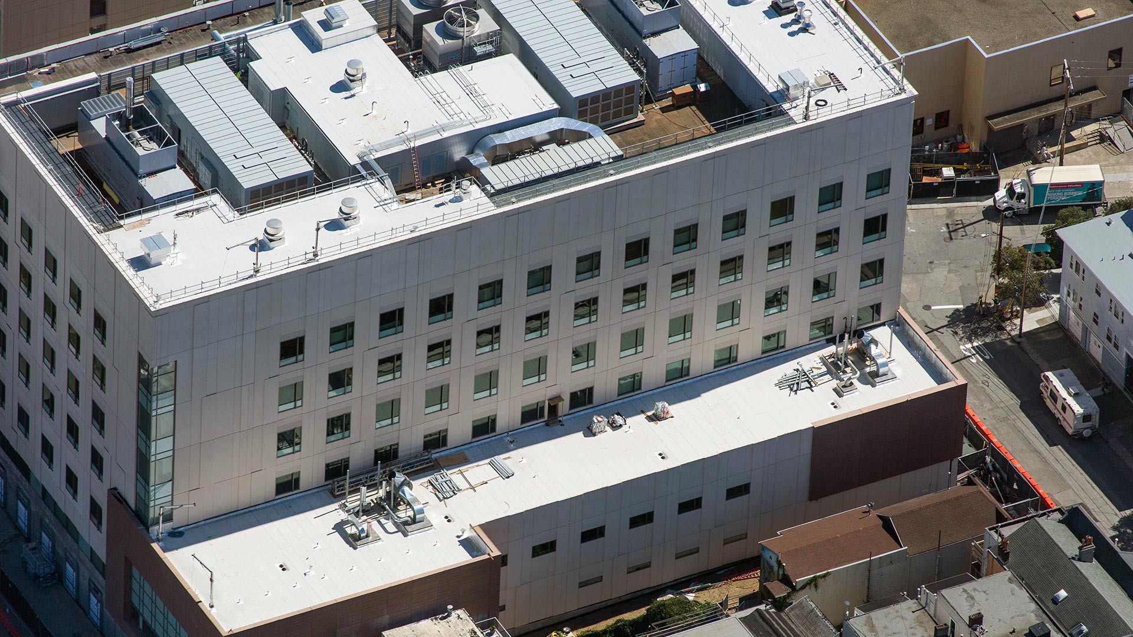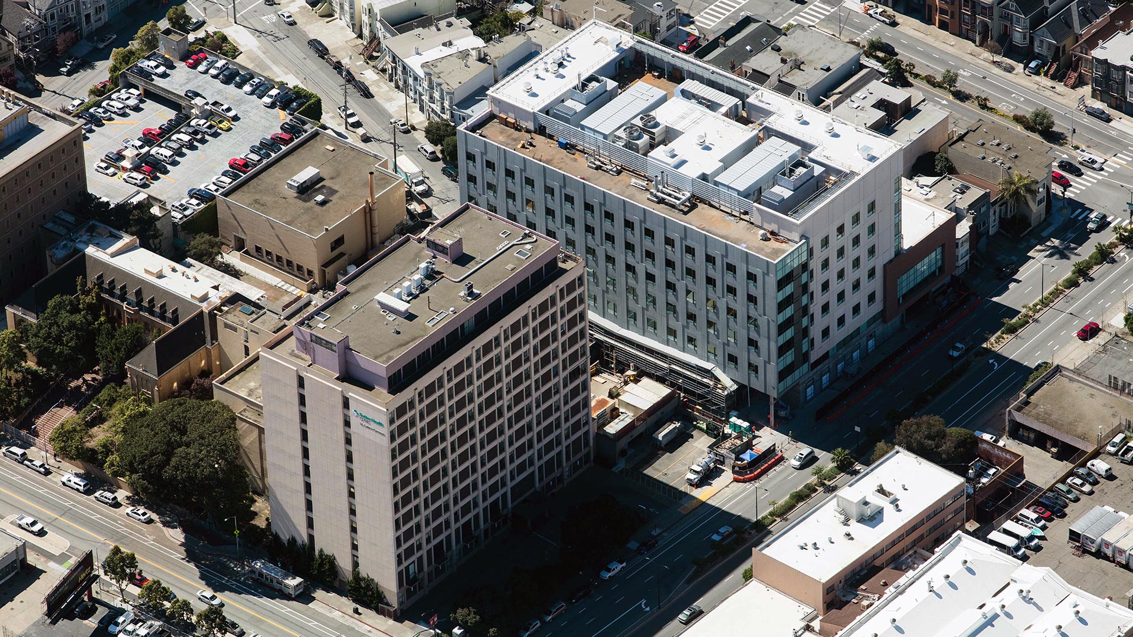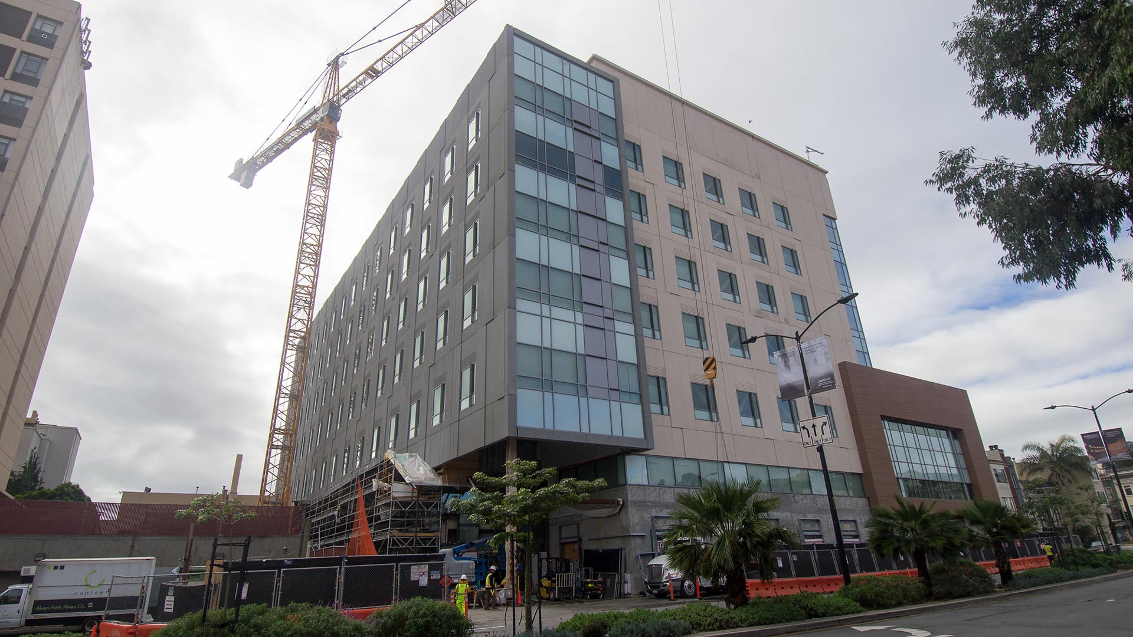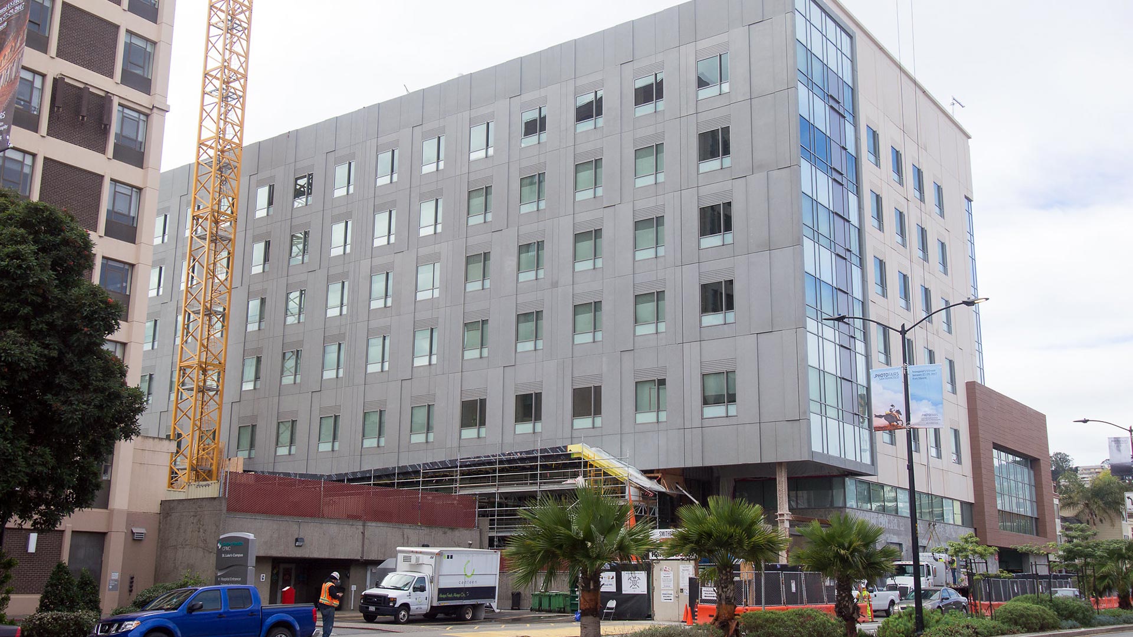St. Luke's Hospital - San Francisco
- PROJECT
St. Luke's Hospital - San Francisco
- LOCATION
3555 Cesar Chavez St., San Francisco, CA 94110
- PROJECT COMPLETED
January 2017
- ARCHITECT
Smith Group JJR, Inc.
- GENERAL CONTRACTOR
Herrero Builders & The Boldt Company
St. Luke's Hospital - San Francisco
- PROJECT
St. Luke's Hospital - San Francisco
- LOCATION
3555 Cesar Chavez St., San Francisco, CA 94110
- PROJECT COMPLETED
January 2017
- ARCHITECT
Smith Group JJR, Inc.
- GENERAL CONTRACTOR
Herrero Builders & The Boldt Company
Project Highlights
- More than 20,000 square feet of Window Systems including Punched Window Openings, Ribbon Windows, Curtain Wall, Storefront and Doors.
- Code driven institutional building with extensive special inspections
- Integrated BIM model and drawings between trade partners, including windows and precast.
- BAGS 6000 Series CW for punched and ribbon windows into GFRC
- BAGS 7000 Series CW for Numerous high-span curtain walls and storefront around the building
- Metal ACM Panels, glazed into window frames
- Metal ACM Cladding for canopy fabricated by BAGS in Sacramento
- OITC acoustic rated glass and window frames
St. Luke’s Hospital is a new seven story acute-care hospital in San Francisco, CA. BAGS believes that this project is relevant to the CSU Sacramento team because of its size and scope of work, as well as its unique design assist delivery process. This process includes a commitment to BIM, IPD, LEAN, LEED, constant collaboration and value engineering, and the intricate management of moving a job through the OSHPD (Office of Statewide Health Planning and Development) process.
The St. Luke’s Campus is a state-of-the-art acute healthcare facility in the Mission District of San Francisco, replacing the original 1912 main hospital, which remains open throughout construction. The hospital is in a residential neighborhood and is designed to be part of the community, wrapped by an urban oasis of communal areas, plants, trees and sitting areas. Visitors enter the lobby of the building, under a large, 300ft long canopy, clad by BAGS in ACM panels with a high-span curtain wall system below, providing a welcoming atmosphere for patients.
BAGS was awarded the contract to provide windows, curtain wall, metal panels, storefront and doors which make up approximately 20,000 square feet of facade. The seven-story building structure is steel with poured concrete floor slabs on metal decking. The facade program consists of a combination of precast panels, punched windows, ribbon windows, curtainwall glazing and aluminum composite metal panels.
From day one, St. Luke’s was a unique project with ambitious IPD Team goals. The project team was determined to deliver a building using the concept and implementation of Lean Principles, where all key subcontractors would work in a co-located office throughout the preconstruction and construction phases of the project. The subcontractors would be bound by an agreement to maintain a maximum budget, while delivering a building that meets the most stringent codes, as well as health and safety requirements. BAGS worked diligently with the architects and the exterior façade team to value engineer each concept and find solutions that were integrated into the project. Through this process BAGS and the exterior team have been able to eliminate waste and rework, create transparency and provide more value to the owner.
The St. Luke's Hospital project leveraged new technologies in the project design, coordination and construction process.
BAGS worked extensively with Clark Pacific Precast to develop an integrated model that allowed the two companies to perfect the exterior façade systems and interface prior to fabrication and installation. BAGS fabricated the punched window frames and installed them directly into the Precast Panels in Clark’s yard in Southern California. Clark was then able to ship complete panels to site and fly final panels onto the building, allowing a rapid close-in of the building and providing a creative way to reduce the installation schedule and provide a cost savings to the job.
The project leveraged new technologies in the project design, coordination and construction process. All systems in the hospital were designed entirely in BIM, specifically using Revit, and Navisworks for clash detection. Each trade partner’s model overlaid and interacted with the next – providing a final integrated model of the entire building and all of its parts. This process supported the team to visually see clashes between systems and elements that had been missed or not understood previously. This created solutions in the design phase, as opposed to waiting for the construction phase. This also gave the architectural team a clear visual representation of their intended design prior to fabrication of parts and installation on the building.
St. Luke’s is approximately 80% complete with its exterior systems and plans to open its doors to patients in early 2019. Finally the building will be LEED Certified and has incorporated the most stringent earthquake codes to assure a safe environment for patients and employees alike. BAGS Systems have all been pretested and meet these aggressive requirements for the project.
The result of all of this work has been a deep collaborative process that has supported our team members to realize their highest potentials, expand their highest level of value and produce the most cost-efficient results throughout the project lifecycle.
Copyright © 2024 | Bagatelos Architectural Glass Systems | Contact Us

